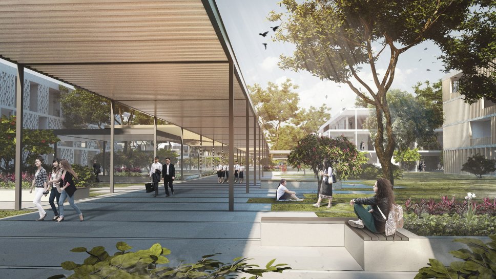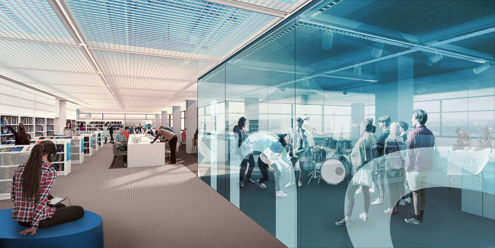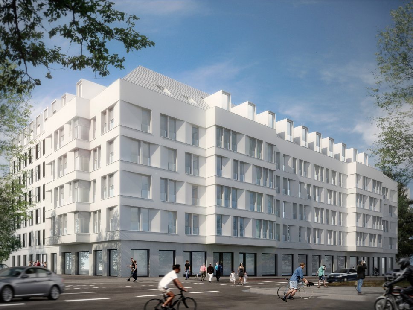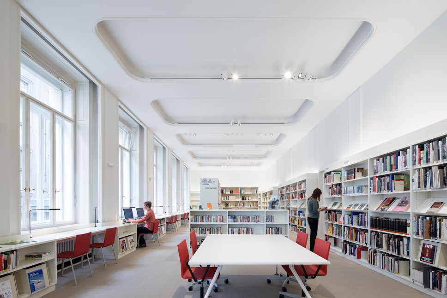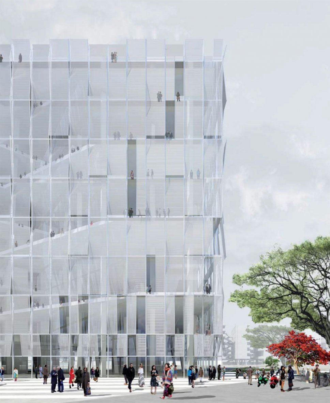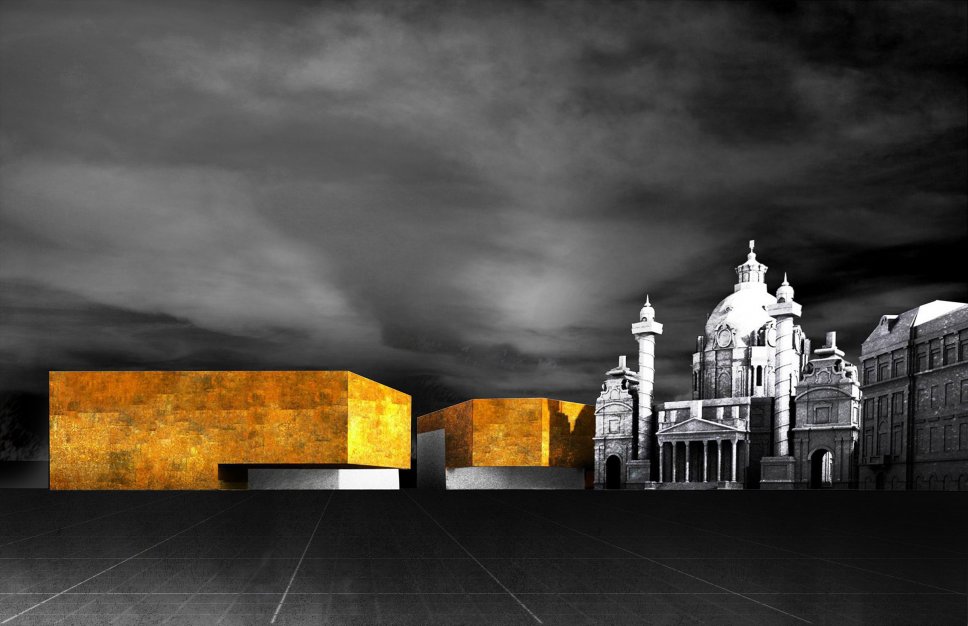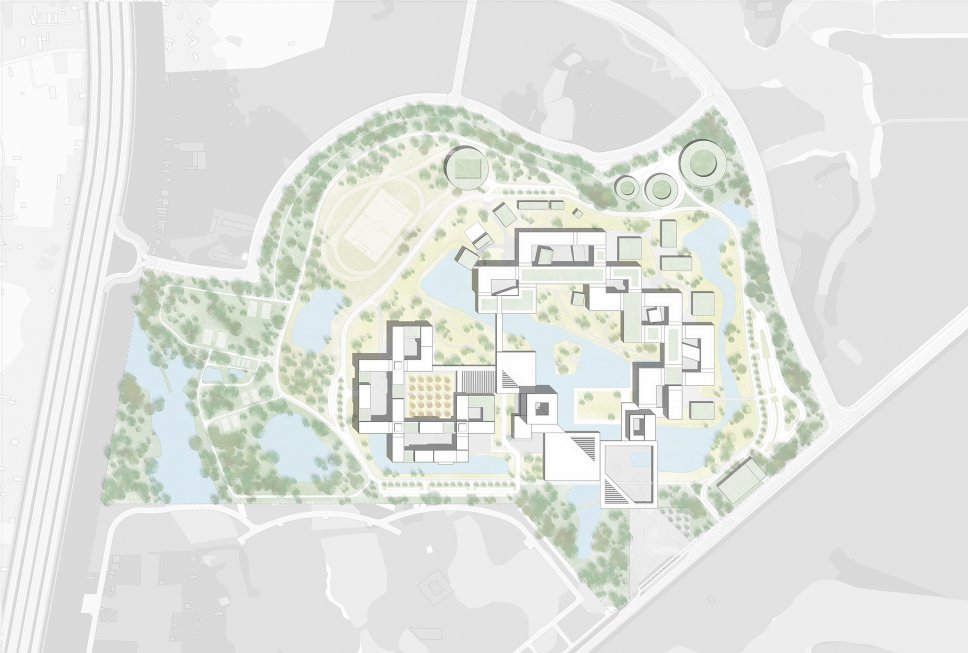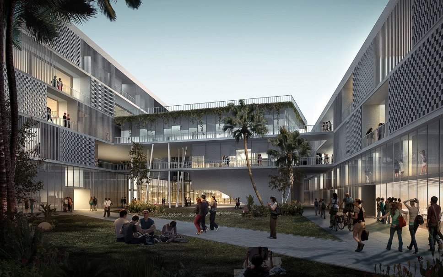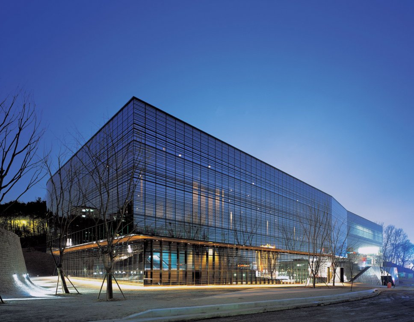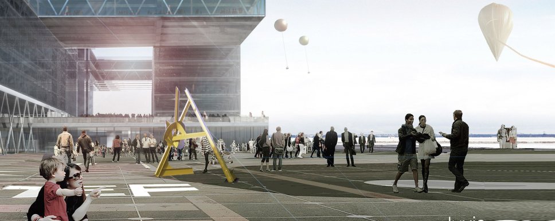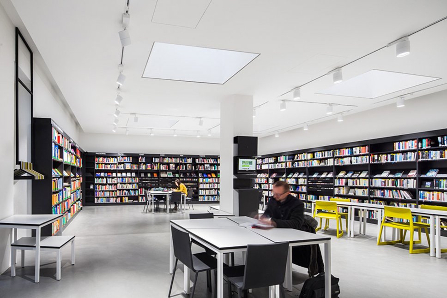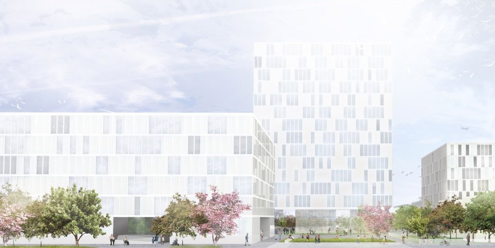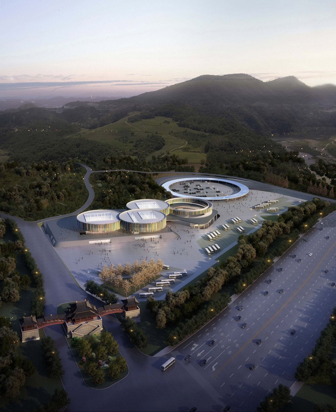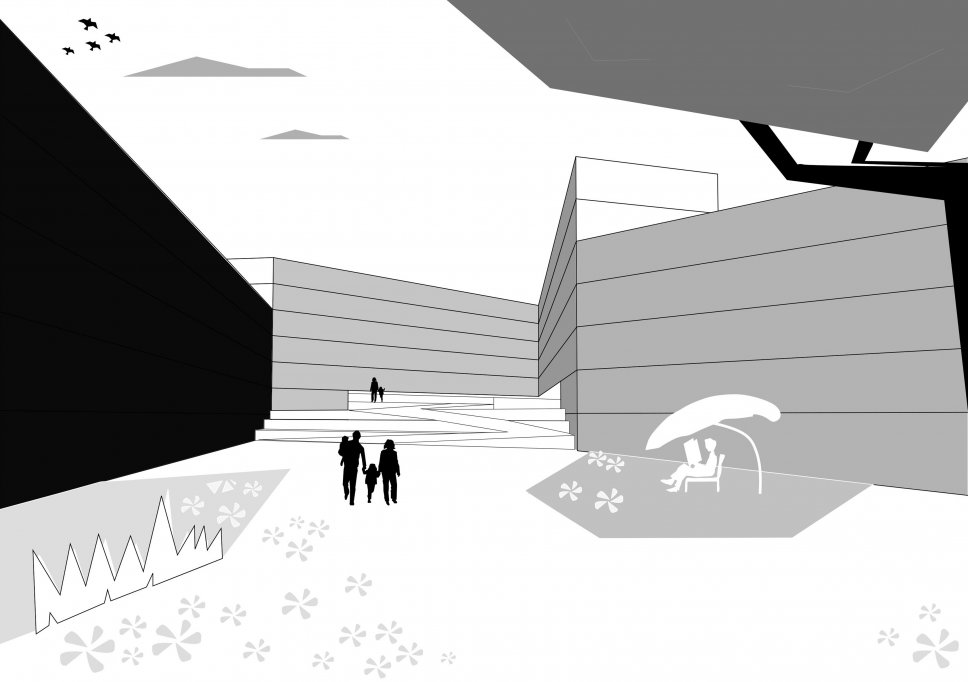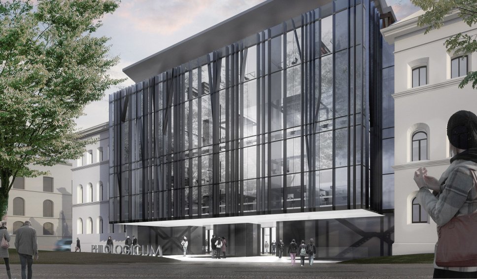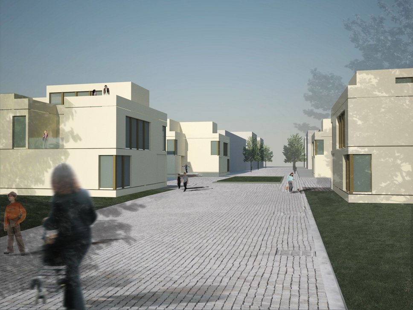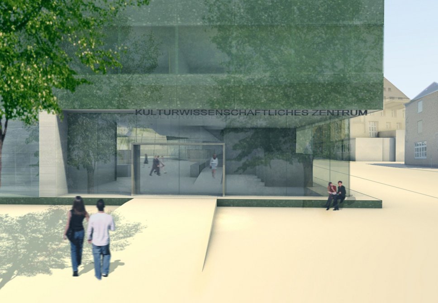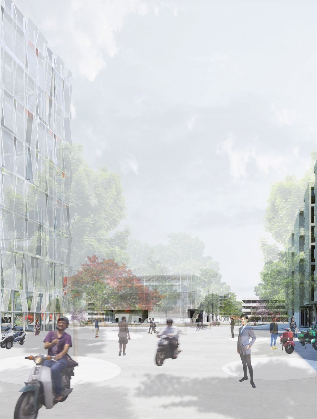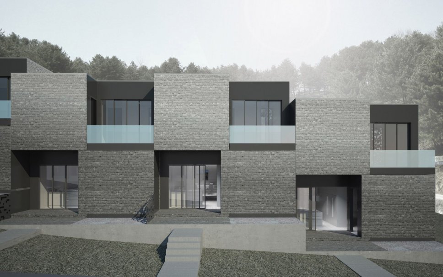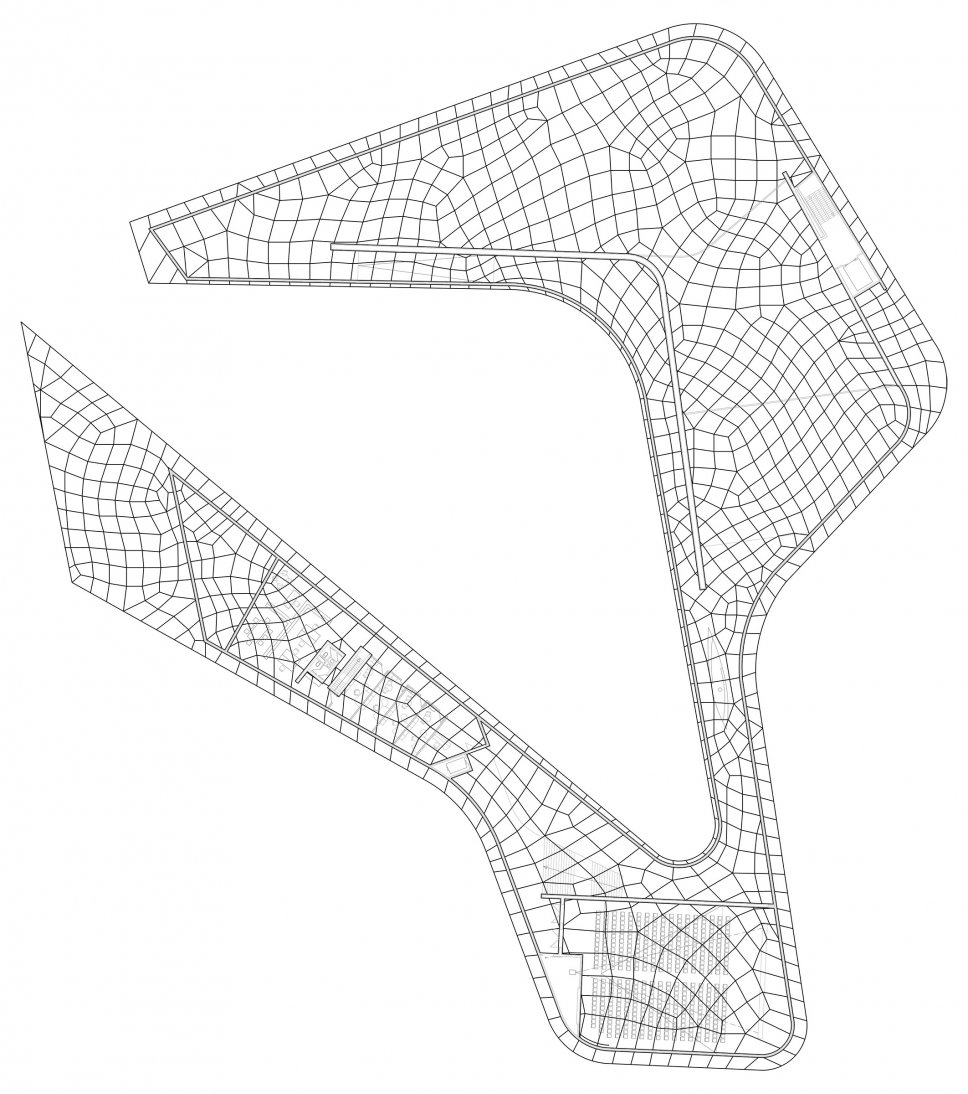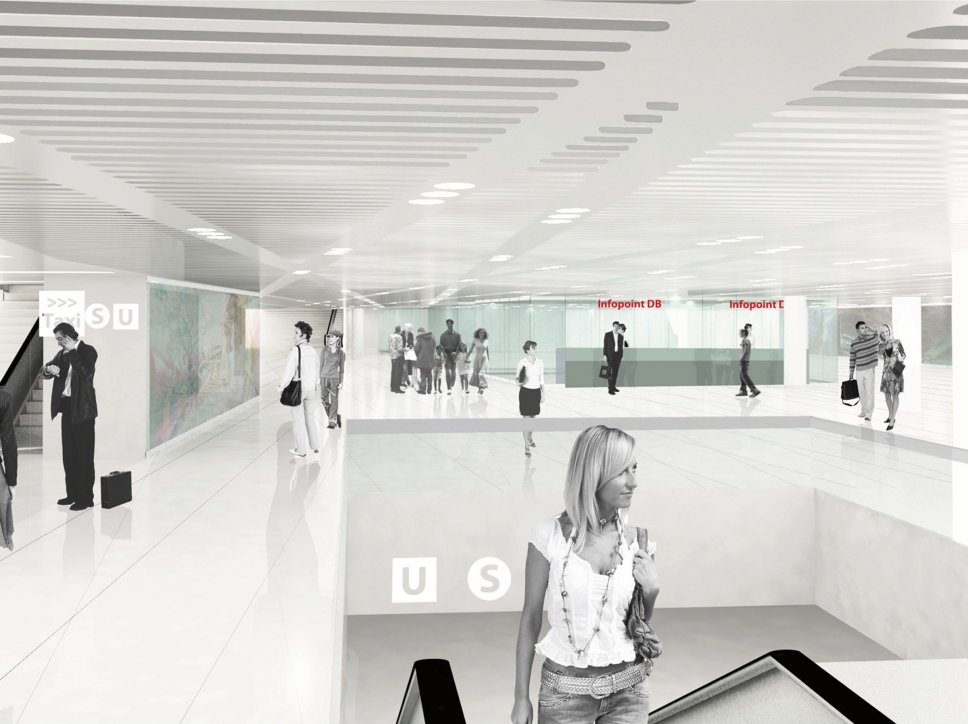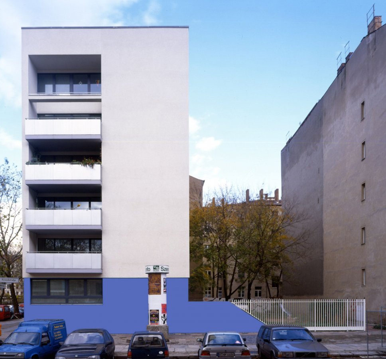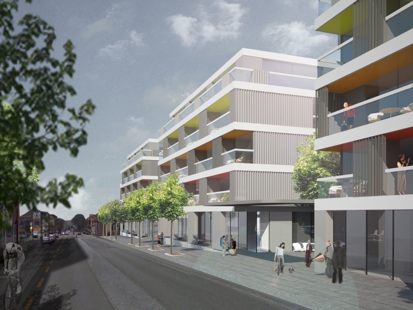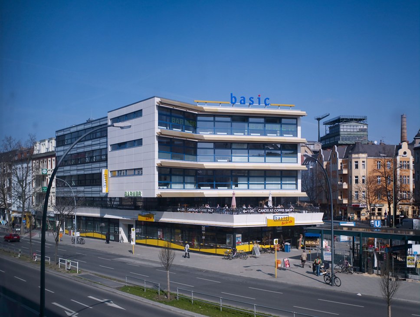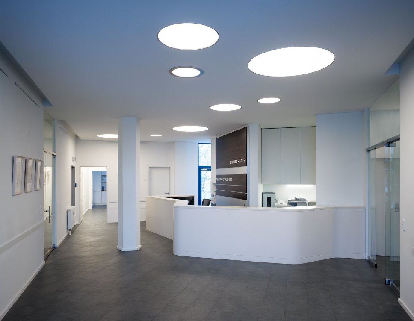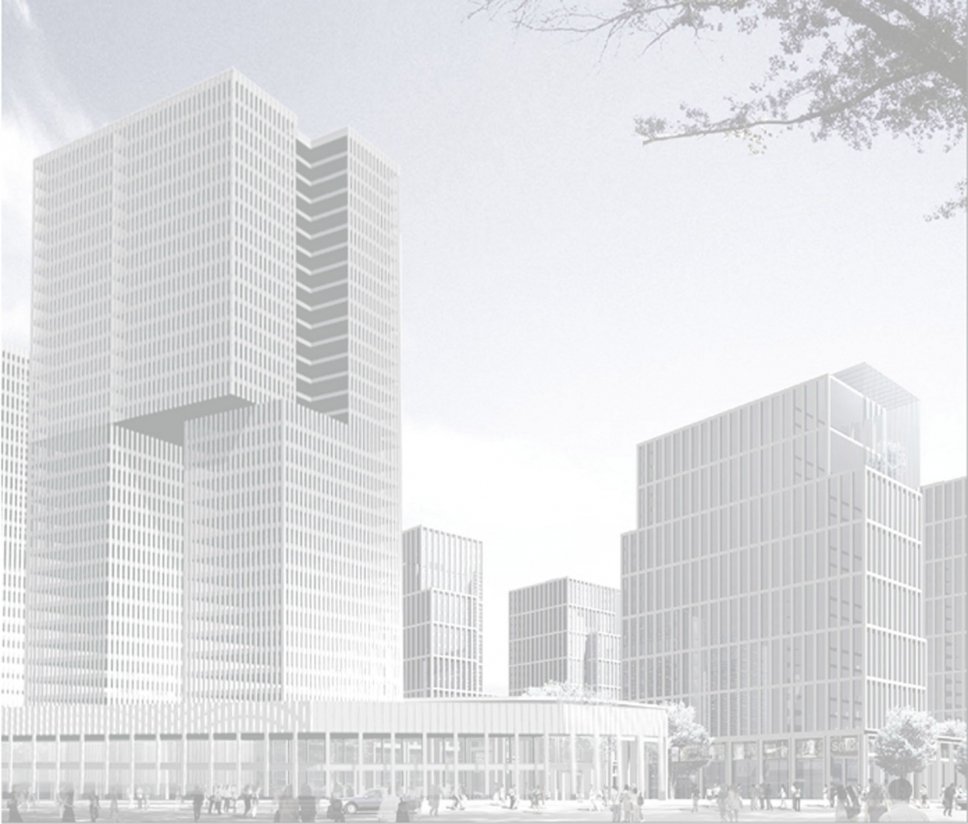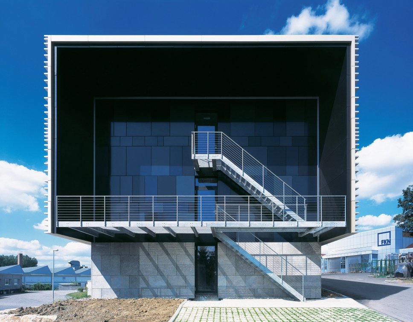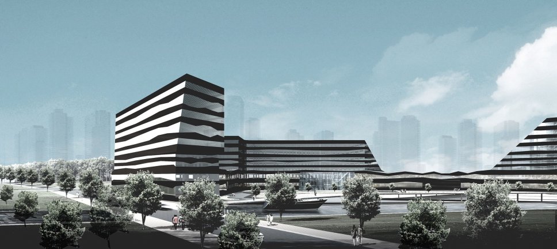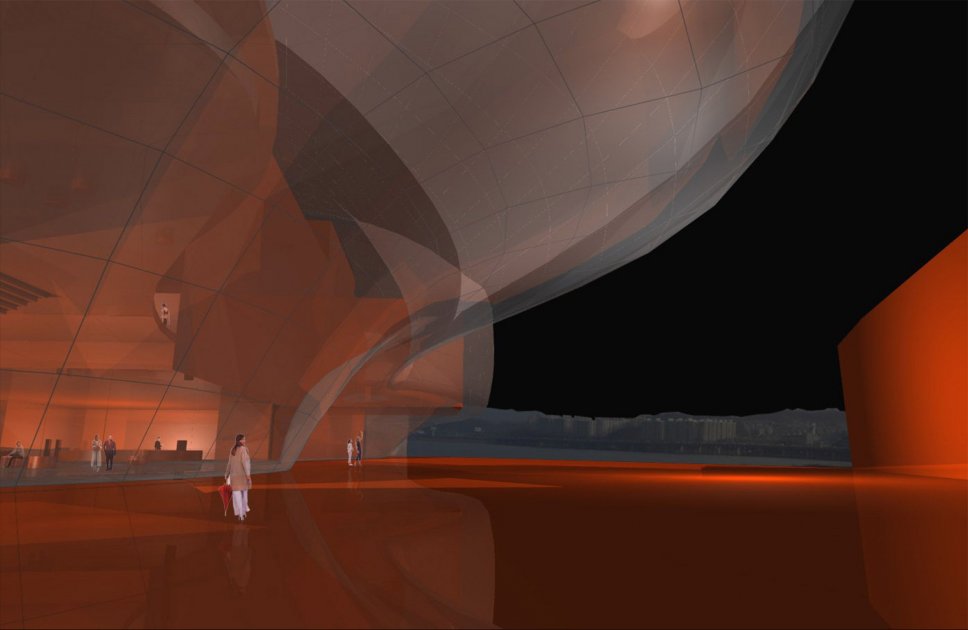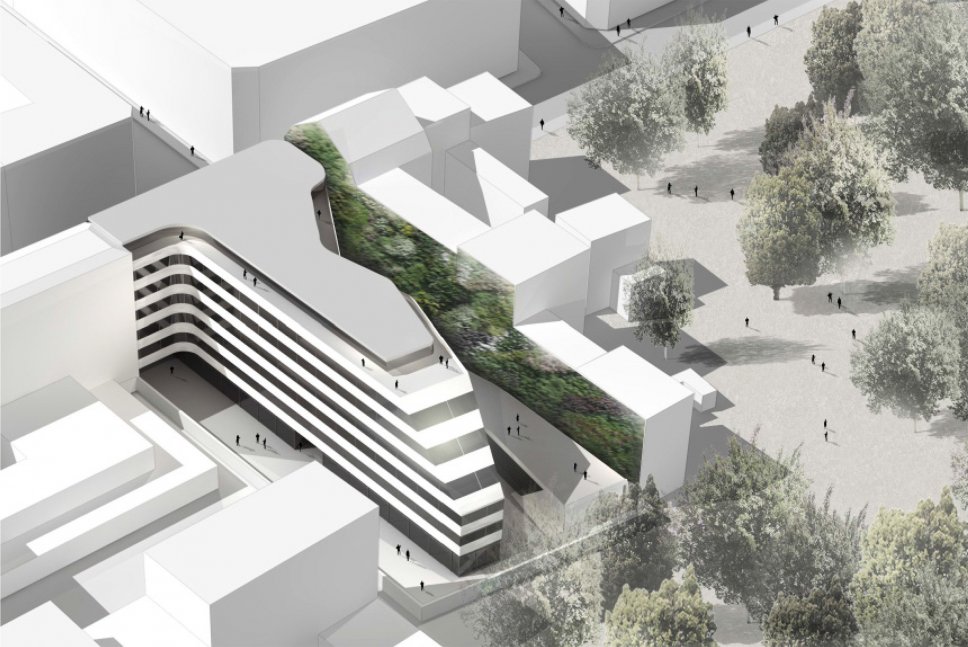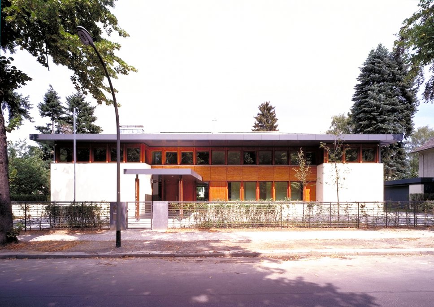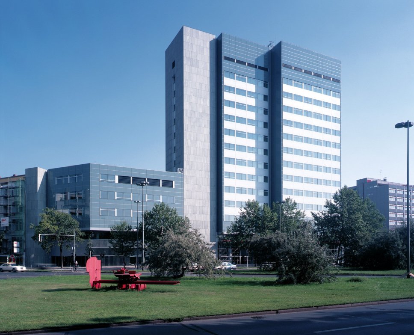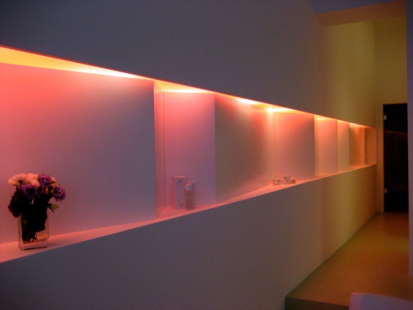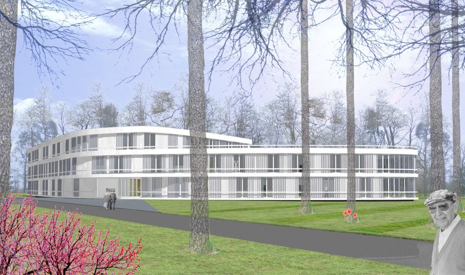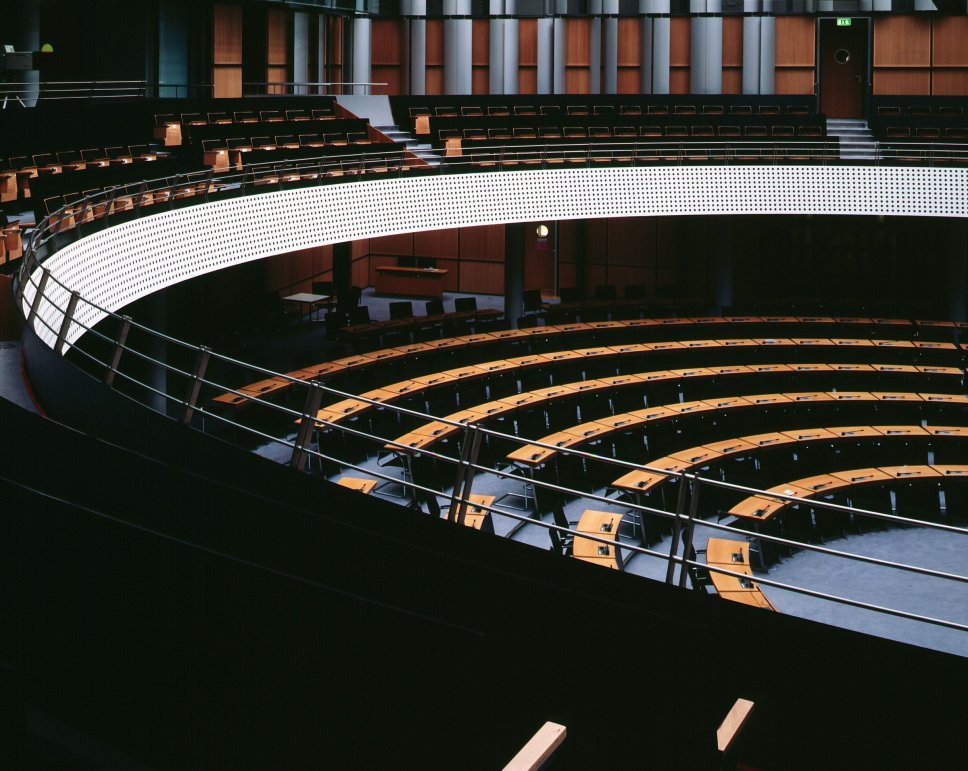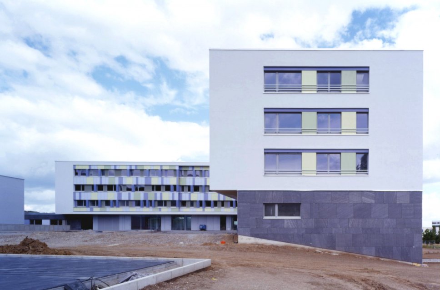marina stankovic architekten BDA
Goethe Str. 2—3, 10623 Berlin
T +49 (0)30 315 053 17, email
Savannakhet
Masterplan Campus Savannakhet
University
Highlighting the beauty and biodiversity of the site‘s natural assets was the main concern while creating a campus in the forest. The “genius loci” of the site was retained in order to create a green experience for the campus users, by offering perspective views onto the forest, while creating a sense of place and enclosure within the campus.
Cologne
Central City Library
Library
Our intention is to establish an entity between the library’s areas. The design is using the façade as a horizontal connection between the different library zones, providing a multifunctional working- and reading space for the users. The vertical connection between the different floors is established by stacking the makerspaces; the use of radiant colours makes these areas visible even from the urban space.
Leipzig
Mediacity Quartier
Residential and commercial building
The site is located within a turn of the century district of Leipzig, dominated by small scale buildings with a distinctive roofscape. The new building extends along three streets and closes the fragmented perimeter block with one large infill building.
Prague
Goethe Institute
Library
The library of the Goethe-Institute Prague is updated to modern standards, without loosing sight of the building’s history.
Binh Duong
Vietnamesisch-Deutsche Uni
Library Building
Vienna
Neu am Karlsplatz
Museum
Das Projekt nimmt Bezug auf die komplexen städtebaulichen Rahmenbedingungen des Grundstückes. Es markiert die Ecke des Blocks, erinnert an den Wohnort Käthe Kollwitz und ermöglicht den Zugang zum benachbarten Wohnbau über den Blockinnenbereich.
Hanoi
University of Science and Technology
Masterplan Campus
Der Universitätscampus wurde mit möglichst geringen Eingriffen in die Umwelt gestaltet. Alle Universitätsgebäude gruppieren sich um eine Wasserfläche und sind über eine offen gestaltete „Learning street“ verbunden.
Hanoi
University of Science and Technology
Faculty Buildings
The volumes are oriented towards the inner and outer parts of the campus, while creating individual centres and a seamless rain free transition between the faculties. In our proposals the disciplines are not separated from each other but connected by one large porous structure. Interdisciplinary research projects are encouraged where the disciplines spatially intersect.
Seoul
Nam Jun Paik
Museum
Museum for the collection of video artist Nam June Paik.
Berlin
Zentralbibliothek Tempelhof-Berlin
Library
The area between Flugfeld and Tempelhofer Damm is occupied by blocks that give the area an urban identity by defining the Tempelhofer Damm as a street and flanking the airfield. In the depth of the buildings, the inner blocks are oriented towards each other and thus create a green semi-public parking area as north-south axis in the middle of the new district. In this way, all blocks get their own orientation and identity.
Bratislava
Reconstruction of the Goethe-Institute
Library
Reconstruction of the library and entrance area of the Goethe - Institut in Bratislava, with revolving bookshelves to separate the library from the café
Berlin
Residences at Buckower Fields
Residential, Recreation, Local businesses, Education
The urban development at the the Buckower fields, interrelates the different urban structures and scales of the neighbourhood. The design mediates between the large-scale settlement structure, the single-family houses and the wide open fields.
Nanjing
Niushou Mountain Scenic Area
Visitor and Exhibition Center
The Niushou Mountain Landscape Park reflects a balanced environment, which gives the monuments of the Nanjing Temple culture space and equally allows the visitor to enjoy nature. The information and visitor center is also the destination and starting point for visitors, who can enjoy a first view of the park from here before exploring the area more closely.
Hamburg-Nord
Hebebrandquartier
Residential, Commerce, Recreation
Hebebrandquartier is a new residential district, the residential buildings create a “hinge” between the low and dense urban fabric in the east and the large scale, detached buildings in the west. An alternation of individual buildings and perimeter blocks creates a lively and liveable neighbourhood.
Munich
Philologicum Uni LMU
University
The site of the Central Philological Library is located at the interface between the boulevard Ludwigstrasse and the student-dominated district of Maxvorstadt, which unfolds on the back of the Ludwig-Maximilian-University.
Potsdam
Villen in der Berliner Vorstadt
Residential
In line with the zoning plan of the city of Potsdam and the developers wishes, an urban planning scheme for the further development of the interior of this large block was developed.
Göttingen
Art Center
Library
The new volume is conceived as an annex and connecting building, integrating the old library and bordering on the old Humanities building, thus incorporating the existing volumes and becoming part of a new, intended one.
Binh Duong
Vietnamese German University
Masterplan Campus
The idea of the project is to create a unique design for the Vietnamese German University campus in Ho Chi Minh City, which embodies the nature and qualities of a typical middle European campus. The campus in the city, which we interpreted as “the campus as city”, is not only a powerful image but also an opportunity in creating a new urban stimuli for the new urbanisation of the small hamlet.
Gapyong
Attached and detached houses
Residential
Our vision introduces the concept of energy efficiency and sustainability as added value in everyday life. The building features many elements, which allow the user to break common stereotypes of living concepts and to generate a new lifestyle.
Tainan
Eternal Golden Castle Historic Parks
Park, Museum, Center for Visitors and Entrance Pavilion
The theme of the design is to create an interaction between the water edge and land in order to reach an extension of the lagoon front. By creating parallel, interlacing lines on the bank edge, a tension is created between them, resulting in zones of high visibility and with ample recreational opportunities.
München
Subterranean Access Level Subway Station Marienplatz
Infraestructure
The Marien Platz is a central place of conjunction in Munich. The urbanity of this place in the bigger picture of Munich implies that this is a well used and populated epicentre in the city, which at certain festivities and occasion can be overfilled by vast crowds of people.
Berlin
Council Housing at Kollwitzplatz
Residential
The project reacts to the site’s complex urban environment. It marks the corner of the block, former residence of the artist Käthe Kollwitz and provides access to the courtyard of the residential block.
Zollikofen
Senior Citizen Center
Residential
The design for the new construction of the old-age and care center is characterized by the idea of enabling maximum flexibility between living and nursing. Six pavilion-like cubes are linked by a central axis, which allows a meandering sequence of the rooms. The sequence of cubes along the street makes the large form of a nursing home appear fragmented and fits into the village structure.
Berlin
Rheineck Ebbinghaus
Health Center
The Ebbinghaus was built at the beginning of the 1960s on a triangular plot at the beginning of Schlossstraße. The design takes into account the design of the building, blurred by numerous modifications to the building, and allows it to be resurrected in this important location.
Berlin
TKL
Orthopaedic Clinic
The tenant development of the joint practice has its focus in the shared login and waiting area.
Wuxi
Taihu New City
Block Finance Commerce
Neuenstein
FKN Headquarters
Administration Building
The new administration building of the company Fenster Keller Neuenstein is located at the entrance of the main street to the historic town of Neuenstein, in Baden-Württemberg. The typical field stone walls that border the fields and vineyards in this rural setting are used in the project to accompany the path on the property and to form the base of the new building. The extension mediates between the level of the street level and the higher level production yard, in line with the existing building the new building was designed as a steel skeleton structure with a curtain wall. The extension forms a delivery yard with the existing buildings.
Shanghai
IBP Oil Company
Hotel and “CNOOC” Corporate HQ
The property is located between Suzhou Creek and Hongqiao International Airport and has a strong and unique identity. The building is grouped like rocks around a large courtyard. The urban influences such as noise are kept out of the inner landscape.
Seoul
Performing Arts Centre
Culture
Like many remarkable and unique places in cities, the Nodeul island should become a significant place in Seoul and memorable to its visitors. The new district’s identity and appearance is shaped by two main public buildings, opera house and concert hall.
Berlin
Housing Chausseestrasse 121
Hotel
The Chausseestraße is located in the densely built district of Berlin Mitte, but has very different developments on the west and east side of the street. These can be understood among other things by the historical development of the city and its properties.
Berlin
Canadian Ambassador‘s Residence
Residential
Located in the city district of Berlin-Dahlem, the new Residence for the Canadian Ambassador to Germany reflects an important value in Canadian life: living in harmony with the natural environment.
Berlin
Investitions Bank
Headquarters IBB
The renovation and expansion of the office tower of InvestitionsBank Berlin, built in 1970, is the realization of the first prize from an invited competition procedure.
The former IBB building was completely asbestos-renovated and then completely renovated, rebuilt and expanded. Connections were made between the different parts of the building and the entrance situation changed. The distinctive facade of the tower building reflects the new identity of this public institution.
Berlin
ProSapiens Aesthetics
Praxisgemeinschaft
In this conversion of a small ground floor in Berlin-Charlottenburg, it was necessary to implement the client's request for separate treatment rooms and a small office.
Berlin
Senior Citizen Centre Spandau
Residential
The facility of the Protestant Forest Hospital in Spandau is characterized by functional buildings that speak the language of their time and in addition define the identity of the hospital.
Berlin
House of Deputies
Government Building
Transformation and extension of the former Prussian Parliament building, into the House of Deputies for the City of Berlin.
Blackenburg
Senior Citizens Oesig
Senior Center
Das Seniorenzentrum Oesig bietet betreutes Wohnen mit 126 Plätzen sowie 24 altersgerechte Wohnungen in Blankenburg, Sachsen-Anhalt. Der Entwurf ist das Ergebnis eines Wettbewerbsgewinns.
