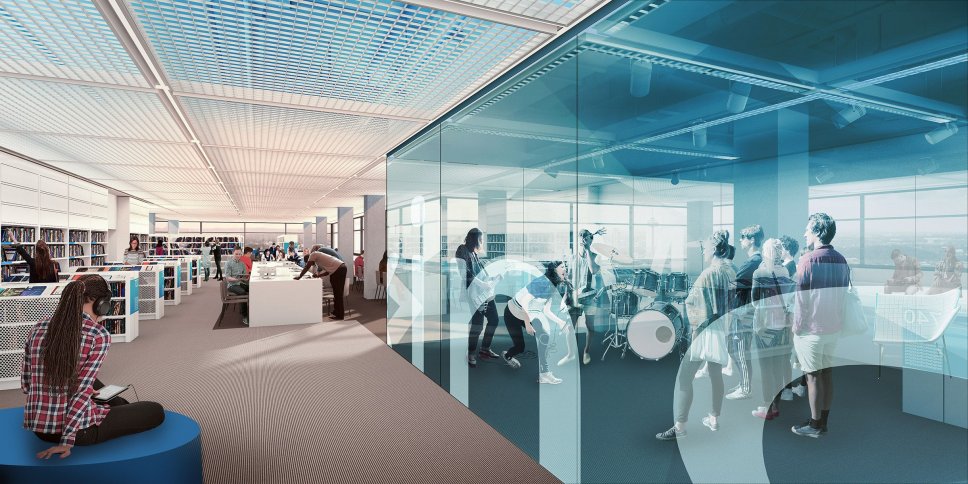Cologne
Central City Library
Library
Library
Building Management of the city of Cologne
app. 3.700 m²
2017
One of the main design principles of the 1979 library building is to provide a democratic openness through transparency. A principle translated into architecture by open plan floors and a sequence of indoor and outdoor spaces, providing a wide variety of visual relations between the different areas of the library.
Our intention is to establish an entity between the library’s areas. The design is using the façade as a horizontal connection between the different library zones, providing a multifunctional working- and reading space for the users. The vertical connection between the different floors is established by stacking the makerspaces; the use of radiant colours makes these areas visible even from the urban space. These interventions create a new identity without subordinating the present character of the building. Furthermore we re-organised and cleared up the shelf areas – providing a single standard for their height, geometry and position. The shelves can be combined differently, creating more flexibility. Seats are scattered alongside the façade in the bookstorage, creating comfortable zones for relaxed reading. The relationship between the façade and the core zone has become differentiated by the position of the racks and the interspersed loose furniture.
The working- and reading area alongside the façade is designed in a modular way – 5 different modules can be rearranged in multiple combinations. The arrangement of these elements reacts to the different demands of the library zones, e.g. concentrated reading areas or a dynamic and playful surrounding in the children section, providing high quality solutions for diverse reading and working habits.
Community areas, a café, an auditorium, exhibition and conference facilities are established in special positions within the library building, e.g. in the ground floor lobby. The existing suspended ceiling follows the extension grid and transforms this system in a very prominent design feature. As we propose to keep and emphasis the ceiling structure, size and structure of all new interior elements follow the existing extension grid.
The circulation area is defined by a new carpet and a revised ceiling grid. Whereas the floor colour is repeated on all floors, the ceiling grid will be backlit in different colours, providing easy orientation and guiding the user through the library. The light intensity and with it the colours’ radiance will vary between the different areas on one floor – creating an immaterial distinction between different usages and further aiding orientation. Only special areas will be spatially divided. The new makerspaces – active areas, inviting users to follow engage in various activities – will be separated from the regular reading areas by coloured glass walls. Technical installations, the colour choice and surface qualities follow simple principles and can adapt to future changes in the modular design.
Special meeting or working surroundings are provided on the ground floor and on the fourth floor. These situations are created solely by using the modular furniture pieces. These spaces supplement the regular working and reading areas alongside the façade. All necessary light outlets, plugs, as well as a pull out privacy screens are integrated in these pieces of furniture.
