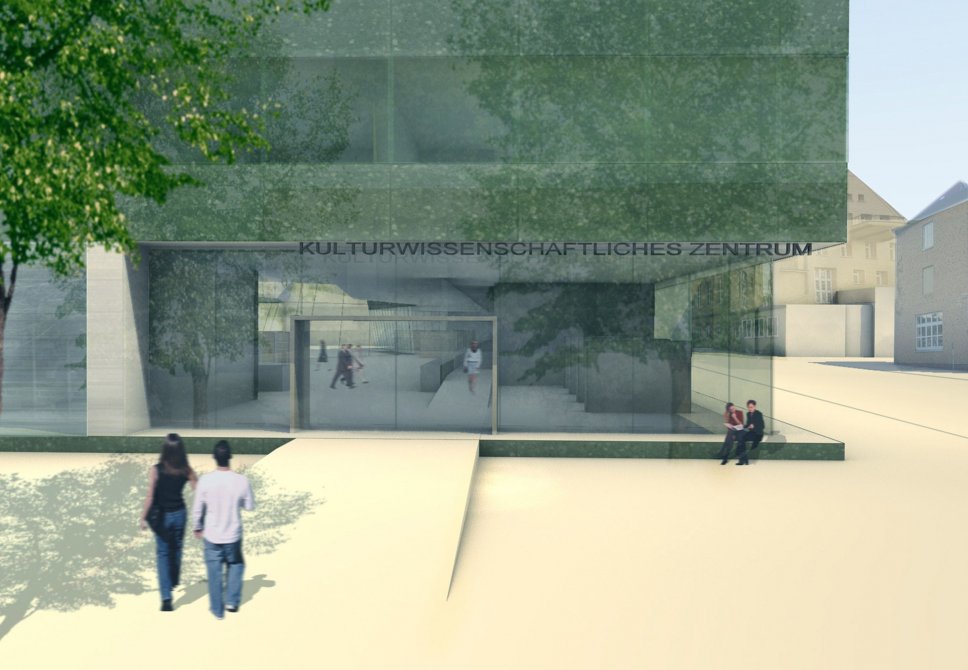Göttingen
Art Center
Library
Library
Göttingen University
13.503 m²
2007
The new volume is conceived as an annex building, connecting the old library and the old humanities building. By incorporating and integrating the existing volumes, a new and intentional volume materializes. Positioned ideally in the centre of the block, the campus landscape attains a measure of both attractiveness and pragmatism. Shaped by the new volume, the inner courtyard houses a sheltered and secluded garden that is closely bound to the library with an architectural concept that complements and engulfs the existing internal and external spaces.
Externally, the office and institute rooms are added to the building. Internally, a “library fjord” is cut into the volume, connecting all of the program’s contents in a functional and logical manner.
And so, the library forms the centre of all research-related institutions, like a beating heart. The incised fjord also creates a continuity between the interior and the inner courtyard found within the exterior, engendering a combination of generosity and spatial continuity. In contrast with the functional edge, the curved facade line of the inner courtyards further imbues the space with its architectural quality.
