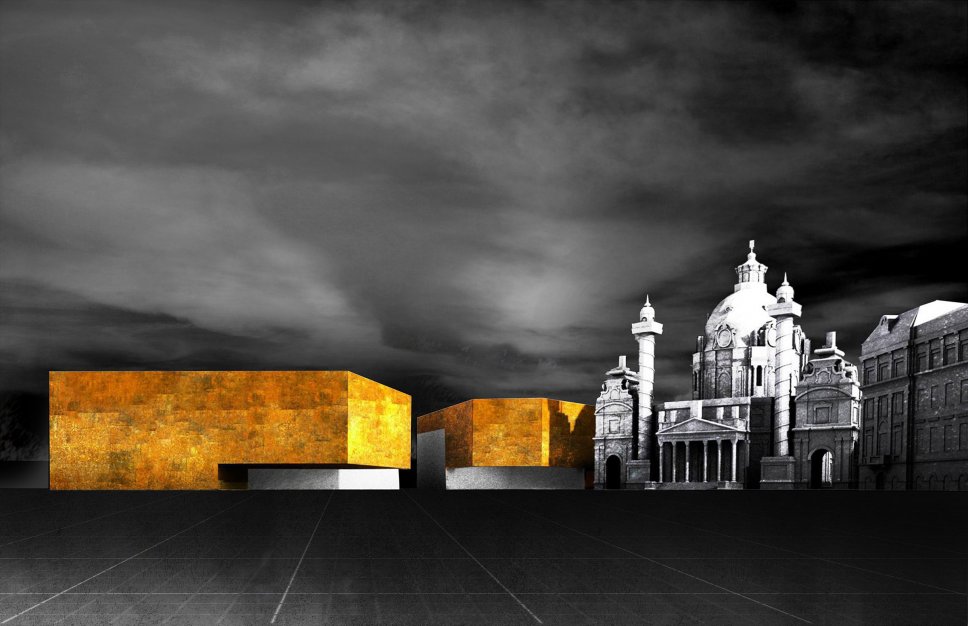Vienna
Museum Neu am Karlsplatz
Museum
Museum
Wien Museum Projekt GmbH
GFA 16.000 m²
2015
The new Wien Museum coalesces the existing buildings into a singular ensemble. It establishes a clear structure for the museum complex by facilitating visual orientation and nurturing the relationship between the WMN and the Karlskirche. The volumes of the WMN are developed in accordance with an ideal city layout. Extracted from ideal urban shapes, these volumes mediate between the city layout and the demands of the building’s functions. The resulting courtyards enhance the ensemble’s urban identity while filling these areas with public functions enabling the emergence of a lively, public space. In doing so, the museum’s visibility in the city is also markedly strengthened. The slightly elevated “Wienraum” will provide space for different activities and events hosted by the WMN, effectively functioning as a display window and engaging directly with pedestrians.
