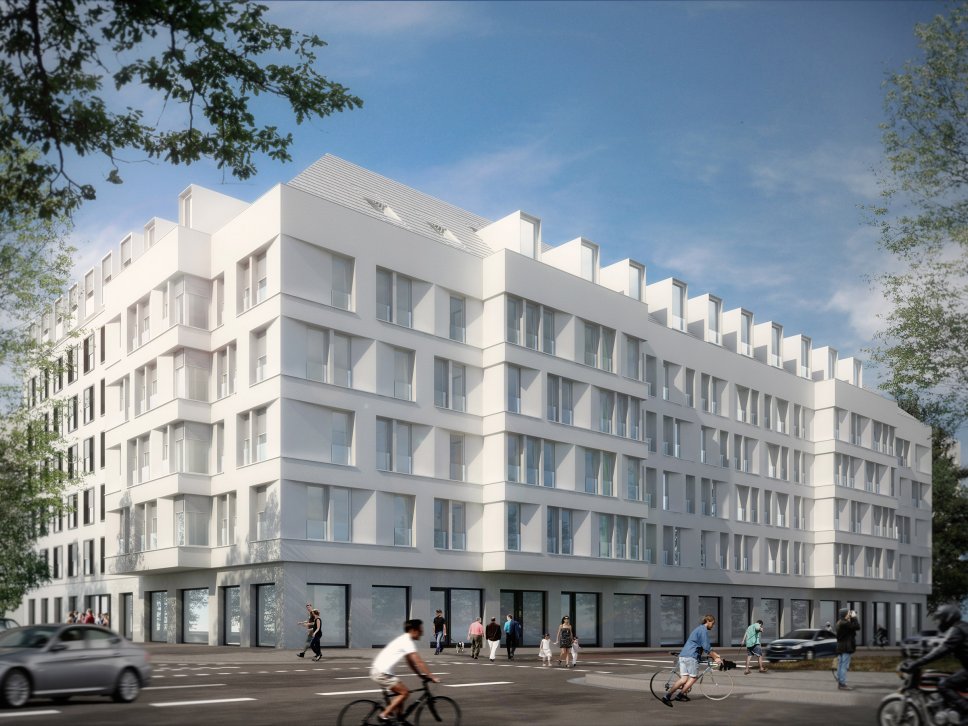Leipzig
Mediacity Quartier
Residential and commercial building
Residential, Commerce
Sun Realty & Development
GFA app. 11,480 m²
2014-in construction
The site is located within a turn-of-the-century district in Leipzig, dominated by small-scale buildings and a distinctive roof landscape. Extending along three streets, the new building encloses the fragmented perimeter block with one large-scale infill building. In doing so, the volume of the new property eclipses its historic neighbours. Adhering to design regulations, the architecture adapts to the context and is reminiscent of the tripartite division of historic facades.
The natural terrain slopes down by one metre alongside the longest facade. Differences in height are compensated through the facade design, and also by introducing varying levels in the ground floor. The building’s ridge and eaves heights conform to the standards of the neighbourhood, and the roof pitch also blends seamlessly into the historic roof landscape. Consequently, the design of the street facades invokes yet another nod to the historic tripartite facade division. It also offers a modern reinterpretation of this principle by dividing the facades into base, middle and cap. Contemporary materials abstract the volume and convey a monolithic appearance, with the middle zone structured by bay windows—typical for local historic buildings. The style of the courtyard-facing facades differs from that of the street facades through generous openings that connect the interior and exterior, while each flat contains its own balcony or terrace.
The perimeter block encloses a courtyard which is accessible through the staircases and an additional entrance found in the basement car park. Visually dominated by an old chestnut tree, the courtyard is situated next to a recreational space, an area for additional bicycle parking, and a garden that contains a playground. Two commercial units on the ground floor face the main street, whereas flats are oriented towards the courtyard and one of the side streets. The upper floors exclusively contain flats, while the floors in the roof contain maisonettes.
Most flats extend from the streets into the courtyard, and the floor plans are adapted in accordance with the deep building. Bedrooms and study rooms predominantly face the north, while living and dining areas mostly face the south. Large openings towards the courtyard corral daylight for the living and dining areas, while bathrooms and storage spaces delineate bedrooms from the living areas, making use of the flats’ darker middle zones. The kitchens are also located in these areas but can be connected with the nexus of living and dining areas through large sliding doors that also usher in daylight. A car park in the basement accommodates the parking needs of all the residents and commercial units.
Landscape architecture: Stanka landschaftsarchitektur
