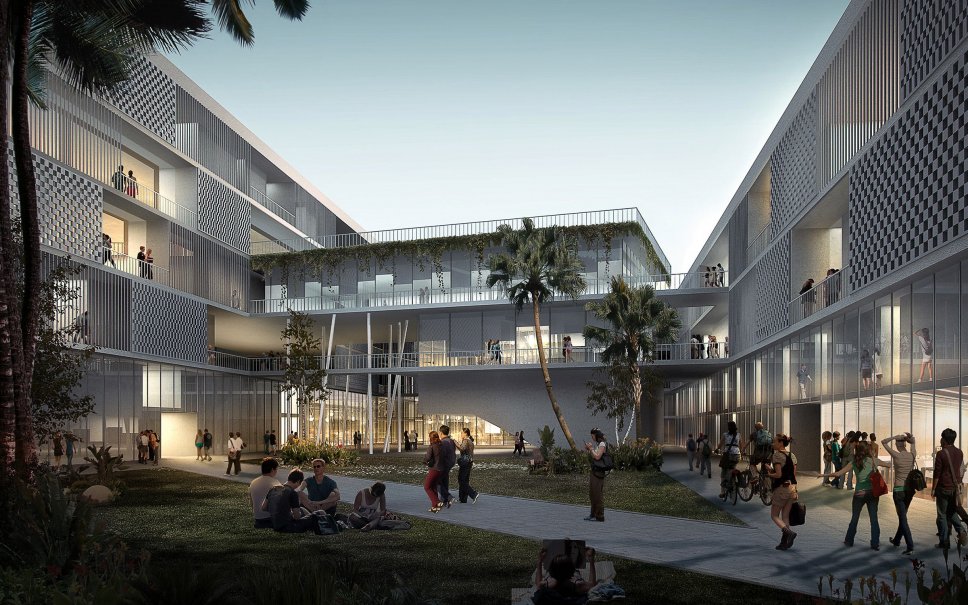Hanoi
University of Science and Technology
Faculty Buildings
Masterplan Campus
2013
The design for the faculty buildings of the new Hanoi University of Science and Technology (USTH) involves two stripes, within which buildings and circulation intertwine. Through this double helix, a strong symbiosis is established between the two, alongside faculty courtyard spaces that maintain their own identity. The points of intersection create a nexus that connects all parts of the campus, while a study village emerges from the array of staggered volumes. Moreover, the intersections facilitate the allocation of interdisciplinary functions by linking individual research departments. It also provides social meeting points through its small cafeterias, libraries, and open learning and gathering spaces. Additionally, the individual centres are oriented towards the inner and outer sections of the campus, allowing for a seamless and rain-free transition between faculties.
A wide atrium is also found within the buildings, converting the area into the “learning street.” This multi-layered space serves as a versatile learning area, enhancing study space options and offering a dedicated facility for small groups and student-teacher interactions. The “learning street” functions as a flexible learning space for all faculties, and also streamlines campus circulation through the generous porosity found within the volumes of buildings. This effectively engenders natural ventilation, creating climate-adaptive buildings and spaces that mediate between the inside and outside. In doing so, a relationship with the surroundings is gently fostered.
