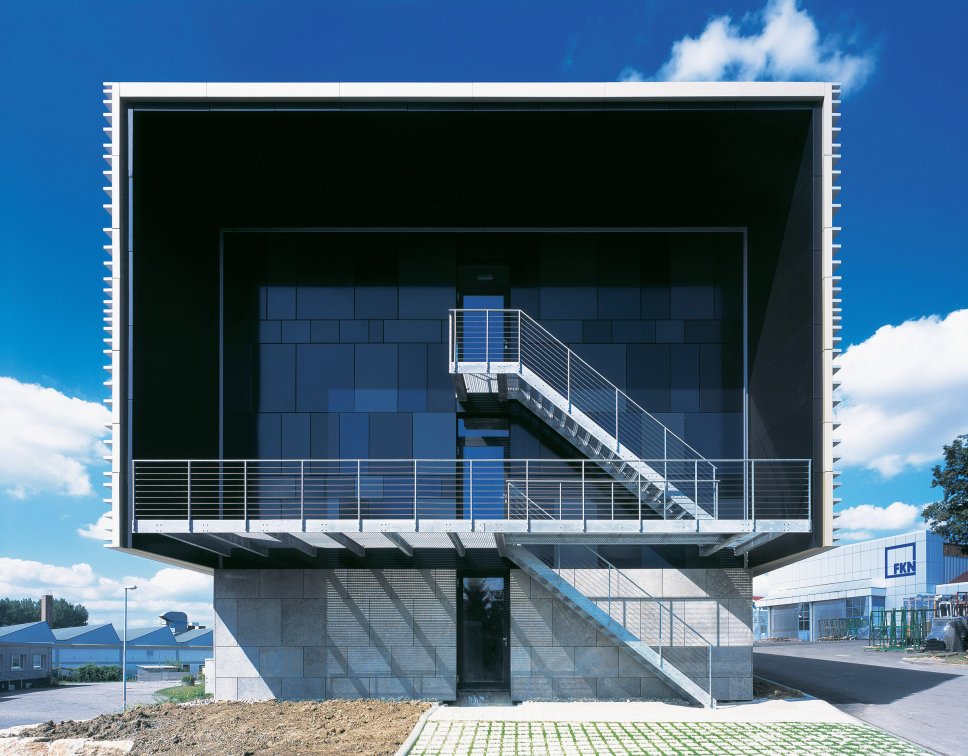Neuenstein
FKN Headquarters
Administration Building
Administration building
Window cellar Neuenstein
GFA 1.800 m²
2002
The FKN’s headquarter expansion is located along the main road that leads into the historical town of Neuenstein, in the Baden-Wurttemberg region. A context-specific stone wall delineates the site and leads to the yard, which is elevated in respect to the latter. Since the original building was obsolete in both its form and architectural language, the design team pursued a strategy of creating a new building and tightly grouping it with the surrounding structures. The expansion is linked to the existing administration building by a glassed-in bridge which allows for a functional connection between the two administrative areas.
Comprising 1800 square-meters of usable space, the new building houses office space and an assembly room. The ground floor is accessible from the court, thereby transforming the basement level into a fully-usable floor, complete with natural light and street-facing orientation. In contrast to the office building’s three-storey volume, the one-storey glass design of the entrance pavilion creates a high and airy gallery space. The glass pavilion also functions to offer a picturesque view onto the gentle hilly slopes of the region.
In the interior, space has been designed with flexible partition walls that allow for dynamic changes in the number and size of offices. The interior of the entrance pavilion contains exposed concrete, which showcases the basic construction of the building, while the materials and its detailing speaks a minimal and clean language.
