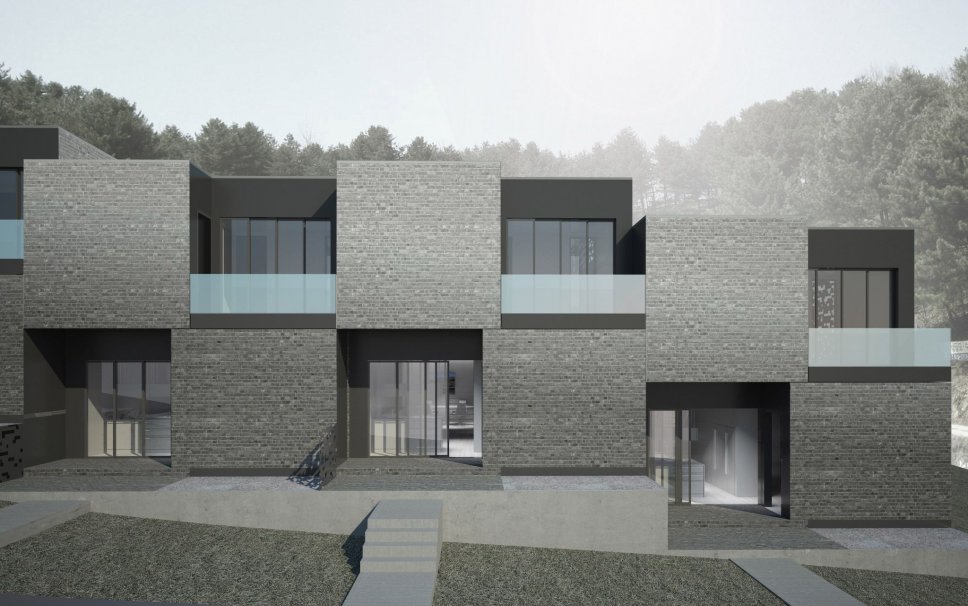Gapyong
Attached and detached houses
Residential
Residential
YO2 architecture urbanism
GFA app. 3,890 m²
2009
Located in the Gapyong Valley, the development follows the sloping hill and mitigates the steep topography with retaining walls modelled towards the roads. Platforms form stepped garden terraces on the rear side of the building, and small front gardens separate the buildings from the street. In doing so, occupants are sheltered from view and entrances are provided additional privacy.
The MS Loft home is founded on the idea of open-space living. As such, the building features numerous elements which enable the user to pursue a new lifestyle and diverge from common stereotypes of living concepts. A sequence of spaces—in varying degrees of seclusion and openness—contribute to the house’s lofty quality. The interior design is characterized by the flexible use of space, supplemented by sliding doors that separate the different functions and help demarcate individual zones within the house.
Situated in the centre of the ground floor, the kitchen also enhances multi-functionality by creating an ideal meeting place for the residents. All the necessary electronic devices are integrated into the kitchen furniture, generating a small but efficient workspace. On the upper level, the sleeping area is the only zone separated from the communal space downstairs. Following in the pattern of the other house regions, it is defined by its flexibility. The rooms are interchangeable, but their character is defined by their intrinsic special quality. The two primary sleeping rooms are connected by a light well, while the gallery is adorned by a small workspace that overlooks the kitchen area.
Our vision introduces the concept of energy efficiency and sustainability as an added value to everyday life. To reduce high cooling loads, a cooling system is embedded within the ceiling’s construction. Similar to the heat pump, the cooling ceiling uses air flow to increase thermal comfort within the building. An exterior louvre system, integrated into the window frames, provides efficient shading while photovoltaic panels enhance the building’s energy efficiency even further.
