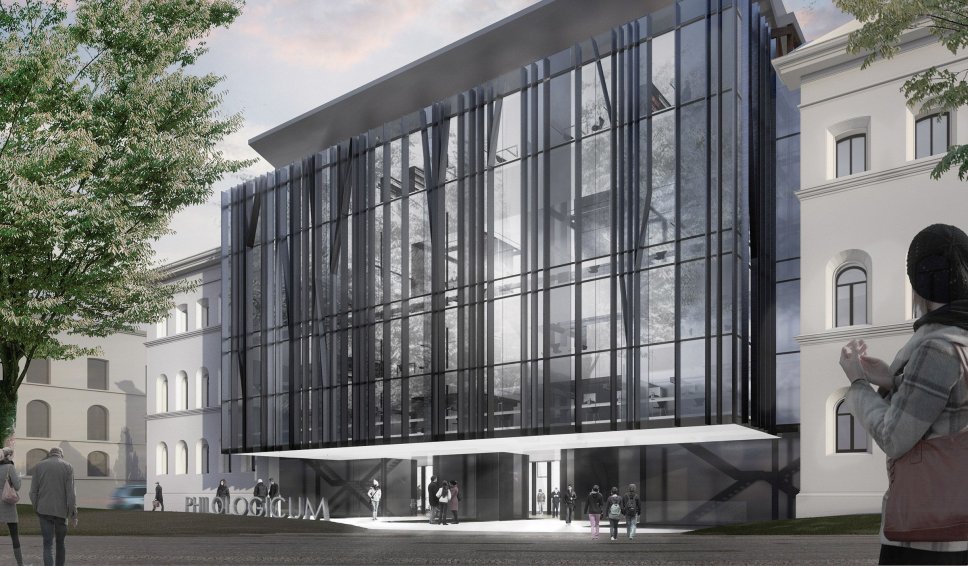Munich
Philologicum Uni LMU
University
University
State Construction Office Munich 2, Munich
GFA ca. 9 400 m²
2014
The design of the LMU Philological Library embodies the response to its urban context. In doing so, it respectfully engages with the existing historical building, and also enables the emergence of a new state-of-the-art library. Leo von Klenze’s urban architecture has had a defining impact on Munich’s character, and so it forms the backdrop for the LMU at Ludwigstrasse.
LMU’s historical heritage classification works hand-in-hand with the buildings that enclose the streetscape, resulting in intertwined courtyards and student life that gravitates towards the informal. Accordingly, we revised the location of the new entrance and linked the library with the inner courtyards of the campus block.
By opening up the LMU’s frontage with a large glazed facade, its relationship to the courtyards is made prominent. The book inventory is concentrated inside the building’s core area, while the reading and work spaces are oriented to provide views across the building, and towards the outside. Defining the open stack area, the staircase offers a “promenade architecturale” through the various sections of the library. The floor planes shift within the building and creates areas of displacement, while the ensuing voids act as visual connectors. Every area is designed to foster its own ambience, while also catering to the diversity of the students’ needs.
