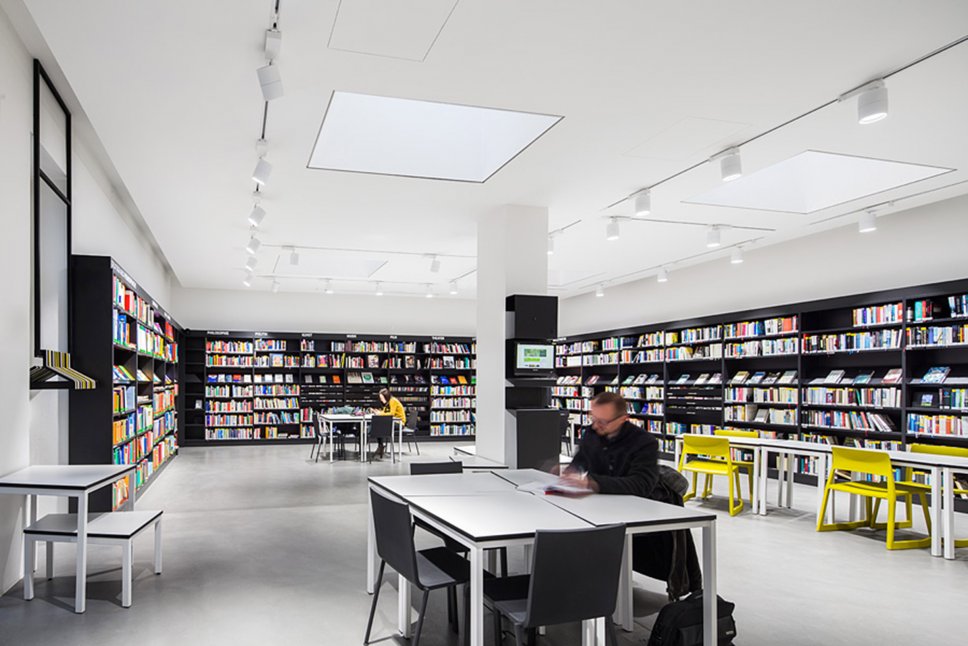Bratislava
Reconstruction of the Goethe-Institute
Library
Library, Café, Exhibition, Teaching
Goethe – Institute of Bratislava
GFA 150 m²
2013 - 2015
The re-imagining of the Goethe-Institute of Bratislava has provided it with a new, modern and open identity. As the centrepiece of this change, the heritage building has been refurbished with a fresh interpretation and articulation of the interior spaces. The aim of this renovation is to conceptually merge the dichotomy of written and spoken word. As part of this new design, the reading room is removed from its isolation within the depths of the plot, and connected to adjacent spaces in an effort to diversify its utility. Moreover, all the shelves—formerly distributed throughout the reading room—now encircle an open space that lies in the middle. The room’s centre is therefore unencumbered by heavy furniture, allowing visitors to make use of flexible working tables that adjust according to the size and functional requirements. Overhead, a large skylight bathes the room and its occupants with natural illumination. The library extends further into the outside world with a wood-floor patio, for events and for visitors that prefer to bask in the summer sun during a simple coffee-break.
This combination of light, space and versatile furniture is essential to the concept of an open and multifunctional library. Incidentally, the inclusion of a cafe at the library’s entrance serves to tantalize and draw different demographics into the library, wherein they are encouraged to roam, read and ruminate. Through this series of strategic alterations, Goethe-Institute’s character is indelibly transformed into that of a modern and open facility that blurs the line between spoken and written word.
Photography: Leonhardt Hilzensauer
