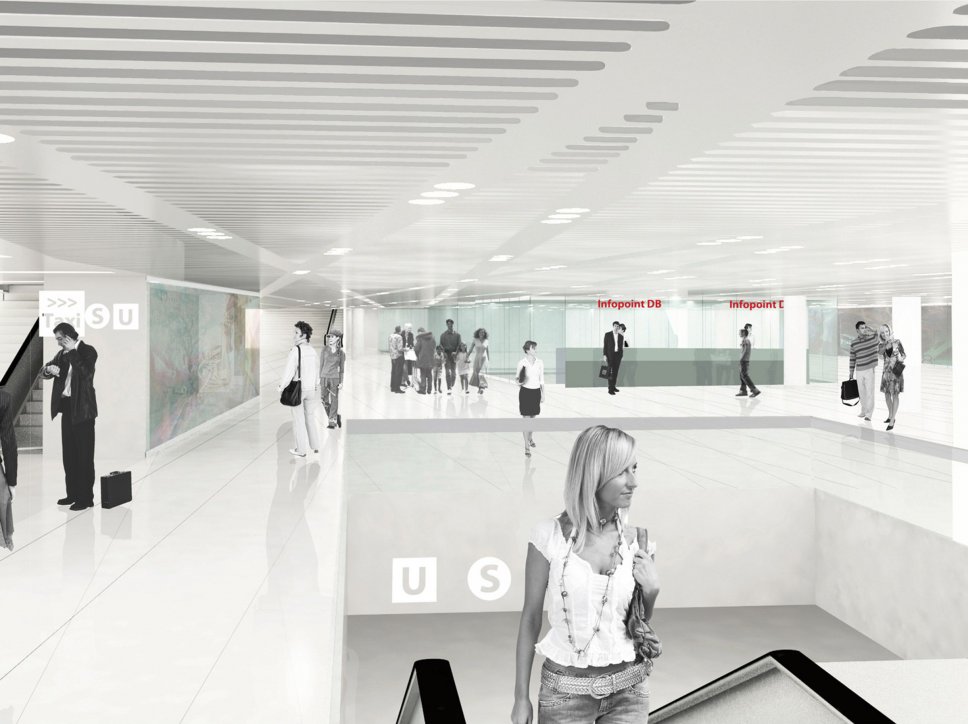Munich
Subterranean Access Level Subway Station Marienplatz
Infrastructure
S- und U- Bahnhof
Stadtwerke München
4.470 qm
2010
The Marien Platz is a central place of conjunction in Munich. The urbanity of this place in the bigger picture of Munich implies that this is a well used and populated epicentre in the city, which at certain festivities and occasion can be overfilled by vast crowds of people.
The distribution level to the subway at Marien Platz can be interpreted as the underground reflection of the plaza above ground. The crossings of paths on the plaza level are duplicated on the underground level. Trails of movement and visual axes mark and engrave the usage of the underground space, which also is responsible for the spatial identity of this circulation and junction level.
The concept can be explained clearly by its analogy to the “cats and cradle” string game. The goal of our concept is to follow the existent trails of movement and to transform them into an architecturally and spatially challenging composition.
Tracing the circulation paths, we discovered the rhombus pattern, which is reflected in both floor and ceiling. This popular yet timeless pattern for Munich and Bavaria, allows for multiple architectural interpretations and enriches language of the detail.
The zoning of the areas and functions is an important task in order to extrapolate and articulate an architectural scheme. In the middle zone is characterized by the main hall, typical to transportation buildings. Where as the commercial areas are concentrated towards the west and east end and serve as transition to the neighbouring department stores. Material robustness, light controlling the flow and detail qualities respond to the challenge of the frequency of daily vistors.
Goal of the lighting design is to support the new geometric structure of architectural rearrangements. Its main function is to highlight the special characteristics of the spatial concept. At the same time, light is used as an attractor to lead people through the underground level and mark point of transition. Coloured walls of light reflect the daylight underground and act as architecture “signage”.
Light in this underground public space responds to three main challenges: to offer a good orientation and supports the feeling of security; to compensate and balance the disadvantage of the existing low ceiling, and a offer a sustainable improvement to the problem of energy consumption in the public domain.
