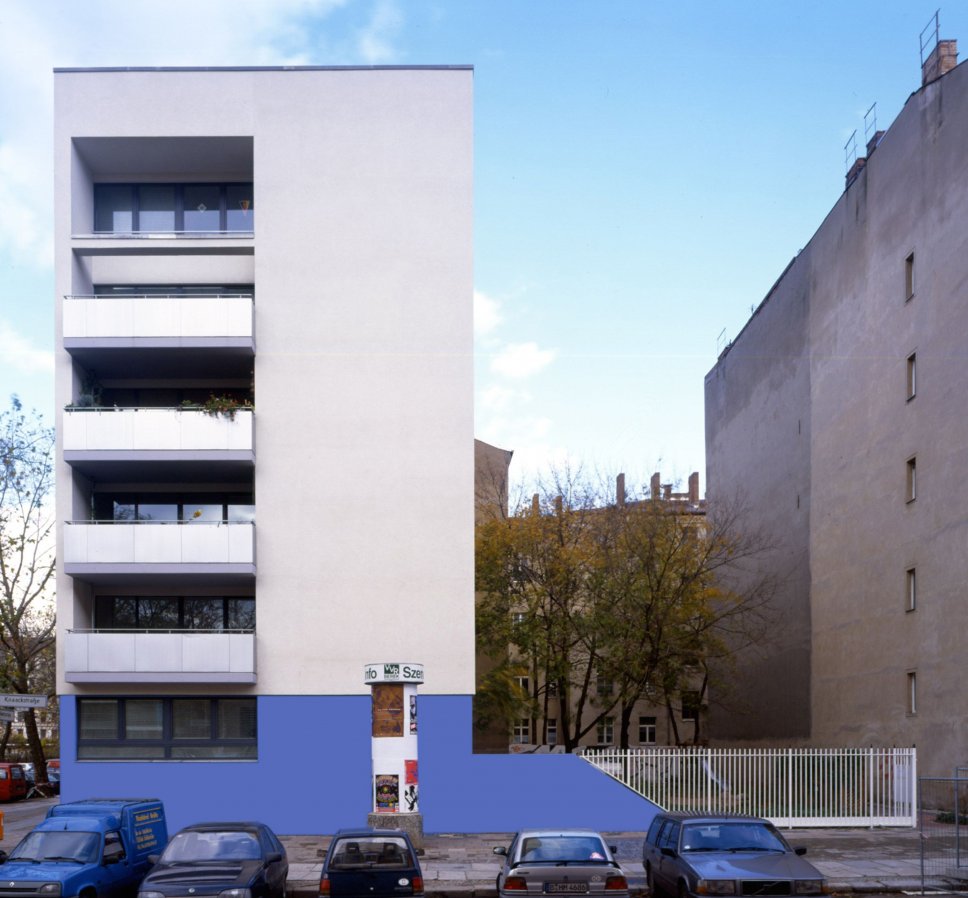Berlin
Council Housing at Kollwitzplatz
Residential
Residential
WIR Wohnungsbaugesellschaft Berlin
GFA app. 875 m²
1997
As part of the social housing program for the city of Berlin, this project actively reacts to the site’s complex urban environment. It marks the corner of the block, the former residence of the artist Käthe Kollwitz, and provides access to the courtyard of the residential block. The building closes the gap in the perimeter block alongside Käthe-Kollwitz-Platz, while the communal garden—shared with the neighbouring building—provides a new setting for the historic Käthe Kollwitz memorial. These measures imbue the locations with a distinct character and transform the courtyard into a semi-private playground and communal garden for the residents.
All five flats in the building face towards the south and the west and the ground floor is conveniently raised above street level to ensure privacy. The ground floor also connects the private terrace with the elevated garden, and its apartments meet all the requirements necessary for accessible housing. Alternatively, the duplex apartment on the fourth and fifth floors is designed as a shared flat for assisted living. Moreover, the flat offers generous common areas adjacent to the private bedrooms, for the benefit of all residents, and an office for social workers.
Photographs: Christian Gahl
