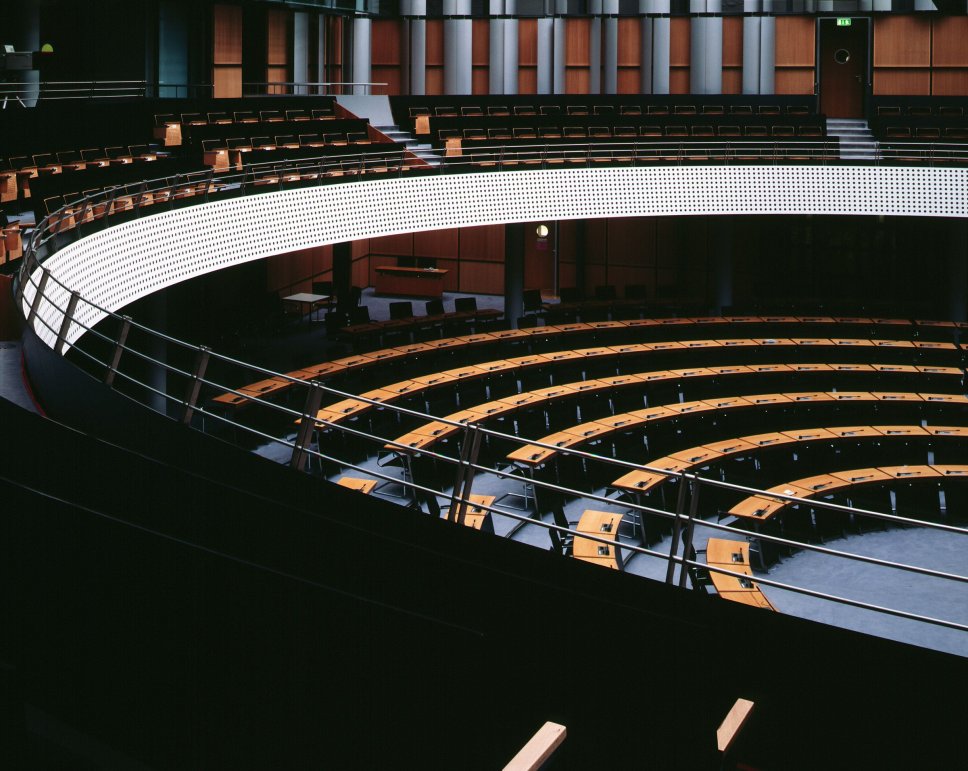Berlin
House of Deputies
Government Building
Plenary assembly, Administration
Berlin House of Representatives
GFA 44.140 m²
1990 - 1995
During the period of division, West Berlin’s House of Representatives was temporarily located in the city district of Schöneberg. After the wall fell, the location was rendered obsolete as the parliament opted to reoccupy the building that housed the former Purssian parliament in Berlin-Mitte. This building was part of Göring´s Luftfahrt Ministry ensemble during the Third Reich. It had also been used as an office space for the House of Ministries during the East German period. Thus, the building serves as an important reminder of the complex history surrounding the city of Berlin and Germany.
The renovation plan resulted from a careful reading of the building, originally designed by architect Schultze. Much like an archaeological site, rules were established in order to retain and ensure the visibility of the building’s multi-layered history. The intervention deliberately and dialectically relates to the previous layers of occupancy, and is designed to offer a contrast to past architectures.
Transitions between various layers, from historical to contemporary, can be experienced in various aspects of the renovation. This principle of “layering” defines the architectural language that permeates through all the areas of the building. The implemented materiality is a result of the conceptual attitude that is also evident in the project detailing.
A “historical promenade,” supported by the necessary functions, shepherds the visitors through the building and into the main assembly space. The Plenary Assembly space is conceived as a “room within a room” and allows for the walls to be interpreted exactly as they were discovered. The infill construction is composed of a primary steel structure, independent of its containing walls, and layered with acoustical panels and reflectors.
Project Partnership: Rave Krüger Stankovic Architekten BDA
Architect-in-charge: M. Stankovic, R. Rave
Photography: Palladium / Hélène Binet
