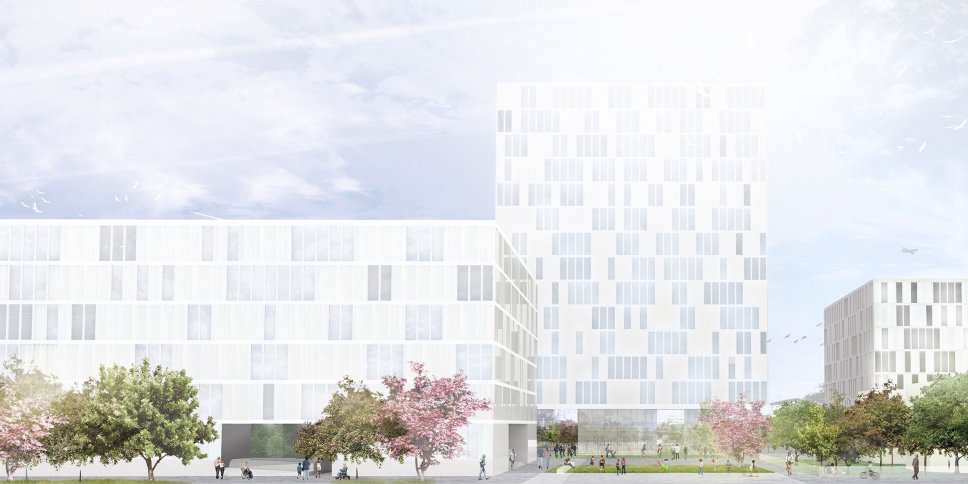Berlin
Living at Buckower Fields
Housing/ local amenities/ local recreation
Urban development, housing, local amenities, local recreation
Senate Department for Urban Development and the Environment, Berlin
Planning area approx. 25 ha, gross floor area approx. 70,651 sqm
2012
The urban development at Buckower Fields will interlace different urban structures and scales found in the neighbourhood. Its design mediates between the large-scale settlement structure in the north, the single-family houses in the east, and the wide open fields found in the south. In doing so, a new hybrid structure is created—its backbone formed by a sequence of squares and a meandering footpath. The design further orchestrates the existing juxtaposition of building types into a harmonious co-existence. Varying building typologies allow for different forms of living, while also nurturing the emergence of a lively and diverse neighborhood. The street spaces in the area will be clearly defined, the access roads minimized, and a sequence of public spaces will created, as the area oscillates between city and landscape. Although the squares in the north are designed as urban areas with hard surfaces, they become more open towards the south, blossoming towards the landscape and softly transitioning to the fields that surround them. The design aims to eliminate living constraints by allowing different building typologies that include small apartments, family dwellings and multi-generational houses. It also facilitates the implementation of different models, from rent-controlled housing and privately financed developments to private building communities and traditional private construction. Interweaving these models further compounds the creation of a socially diverse and sustainable new residential area.
