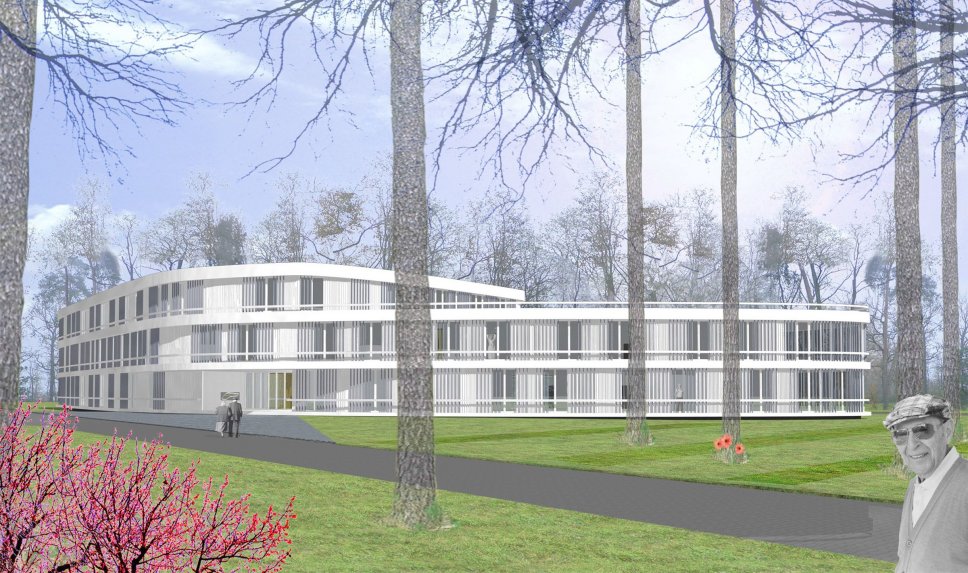Berlin
Senior Citizen Centre Spandau
Residential
Forest Hospital
Evangelisches Waldkrankenhaus, Spandau
5.000 m²
2006
The site of the Wald Hospital is characterized by functional buildings, generated to respond to their specific internal use rather than its contexts. While the number of buildings has increased within the past years and the site can be read as a settlement, their character and architectural expression denies its composite formation. The casual assemblage of buildings could profit from a new reading of the site, which could redefine its initial identity of buildings placed in a landscape characterized by the forest. This glacial landscape with its sandy ground , occupied by buildings placed freely in space, is the name-giver to the hospital: the Wald (Forest) Hospital and programmatic for this design.
With the aim to create a symbiotic relationship between building and context, the design also deals with idea to accommodate the elderly in a meaningful community which is reflected in the internal organisation of the building. The concept of the institution, to accommodate five small groups of elderly, each with 10-12 patients, in a family-like environment is reflected in the floor plan organisation. All entities are singular and share an architecturally unique space of the courtyards and have a large living and cooking area to be used by the group as a whole. The volume is thus punctuated by courtyards that both serve as an internal focus for all daily activities like walking , meeting others, short distances for the nursing staff or just offering a circular walking trajectory for the demented patients, while both increasing a sense of identity, belonging and orientation. Special infrastructural usages, such as a Muslim chapel, a meditation room and a multi-purpose space, are spread within the building and offer further orientation points for its inhabitants. The functional spaces needed for nursing are all located around the courtyards for natural ventilation and short distances to the individual nursing rooms.
The materials within the building recall its context. The communal areas are characterized by the use of wood and natural materials. The courtyards which are lit night and day are glazed with large panes of glass which have a silk screened pattern recalling the trees of the context. A colour scheme is used as an orientation system within the building, giving each group its own flair.
The external façade is designed to both express its stacked nature as well as to reflect the verticality of the context. All rooms have French windows to allow a good view outside even from a lying position. An exterior vertical shading system slides to the sides to allow for light control and gives the façade a three-dimensionality which allows for a subtle game of light and shade.
