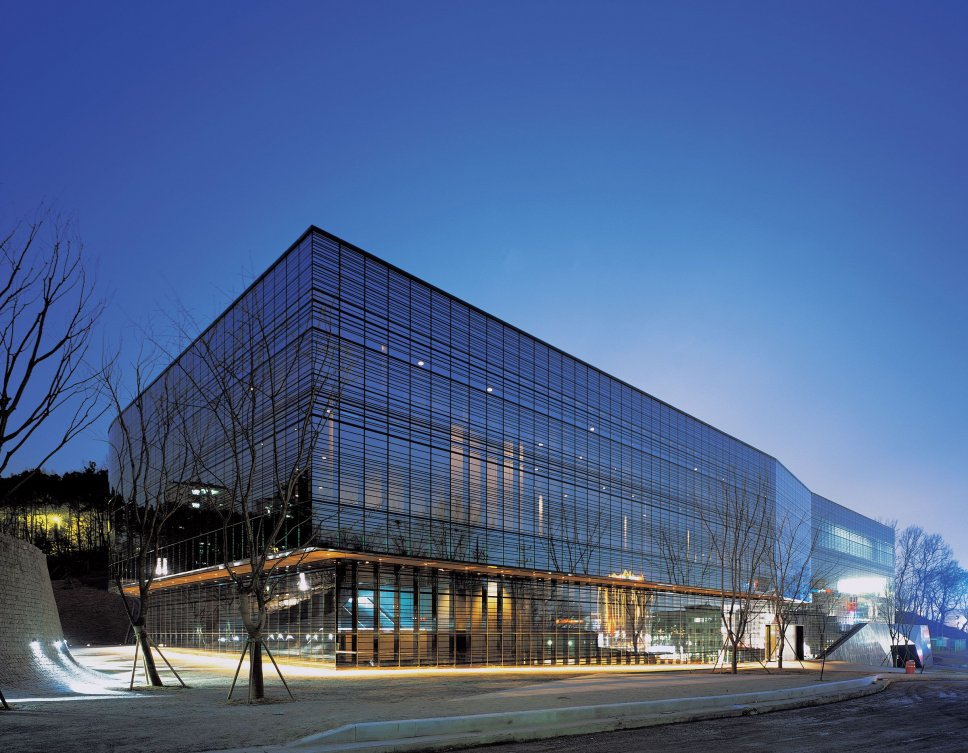Seoul
Nam June Paik
Museum
Art Center, Library, Archive
GyongGi Cultural Foundation
GFA app. 5,500 m²
2004 - 2008
The design of the NJP Art Centre functions as an homage to the artist's oeuvre. Paik’s work is renowned for its playful nods to ongoing digital evolutions, and for its aesthetics that hinge on his nuanced perceptions of the world. Duly factored into the architectural design, the artist’s idiosyncrasies necessitated a flexible museum and exhibition space that allows for experimentation.
The NJP museum’s idea is born from the site and rooted in the particular context of the park landscape of Suwon. Located on a hilly park, the NJP Art Centre occupies the rolling valleys of the museum’s surroundings by spanning a gridded roof structure over the landscape. The appropriated space below the roof—the “petrified topography”—becomes part of the museum’s exhibition space. In doing so, the tension between the Cartesian structure and the amorphous topography carefully supplements the museum’s identity.
The notion of the “matrix” dictates various aspects of the museum and is embodied in the museum space, roof structure, undulating floor and tectonic details. Cut-outs in the roof foster a relationship with the surrounding landscape and manifest continuity between the internal and external topography. The result is an instrument of exhibition that symbiotically complements the exhibits that it houses.
Since the museum showcases luminous art objects, the careful manipulation of lights plays a vital role in defining the space within the main hall. The use of indirect and reflected lights functions on two fronts—it organizes the space and also shepherds the visitors through it, without interfering with the artwork. Facilitating this is the museum’s screen facade, which serves as an instrument for controlling the amount and quality of permeating light. It does so through its composition of several layers of partly-printed glass with varying degrees of reflection coatings.
