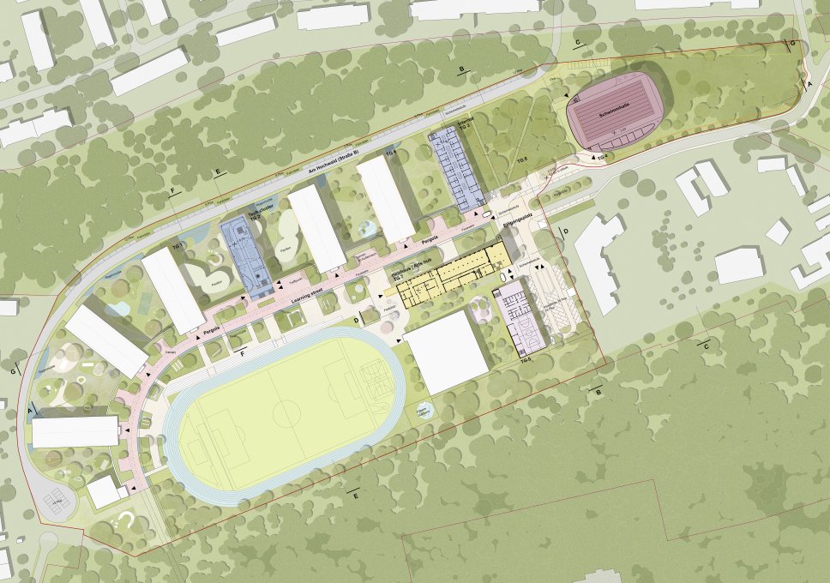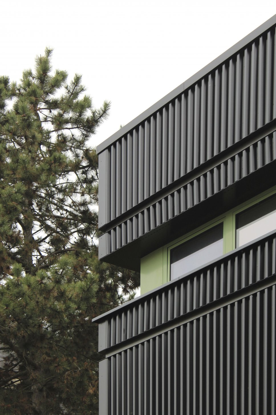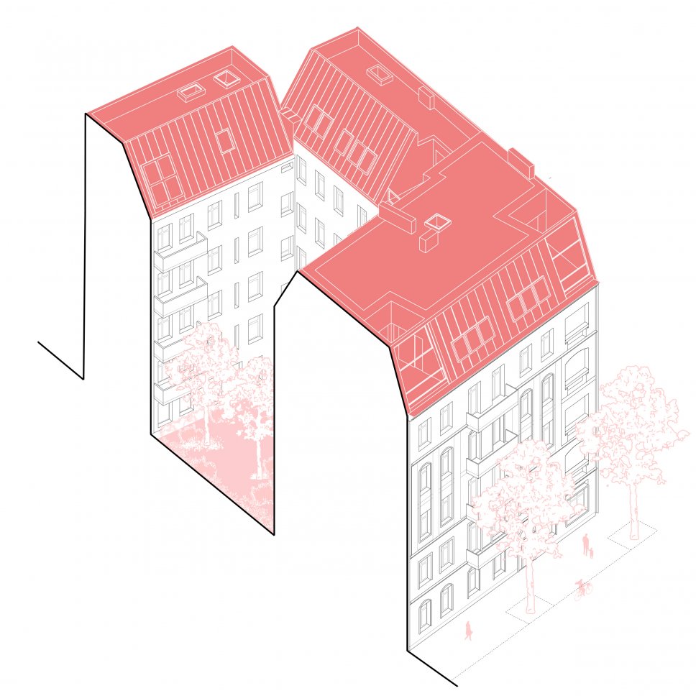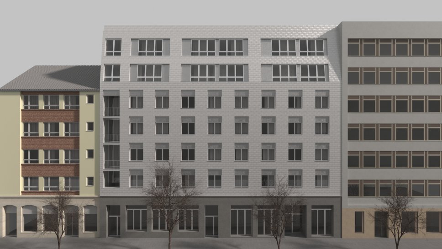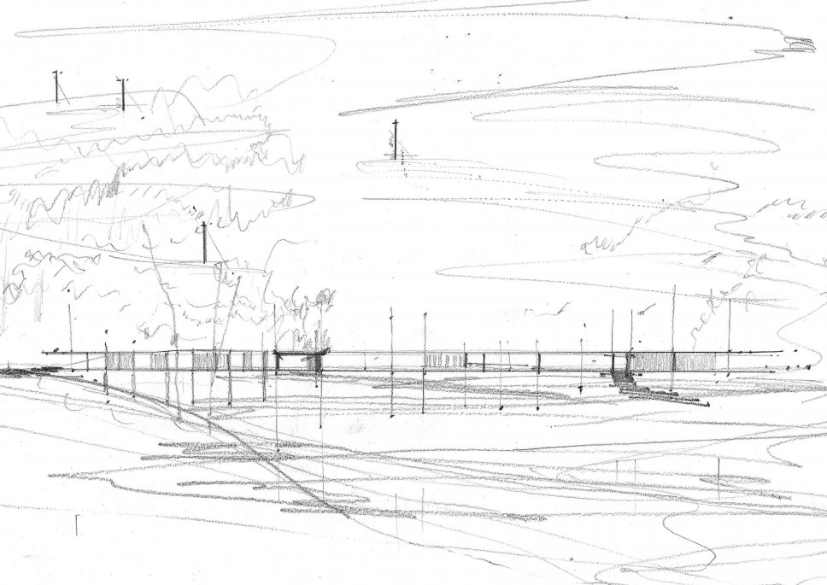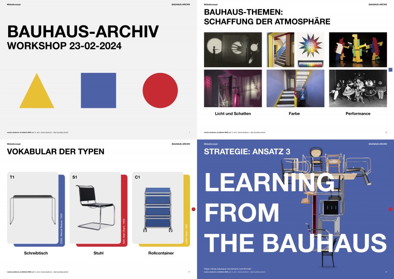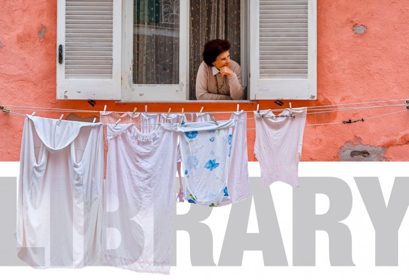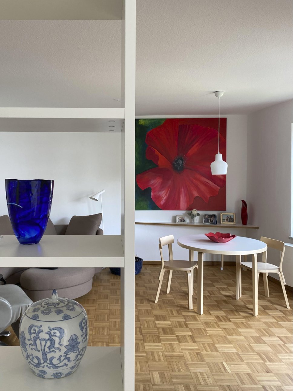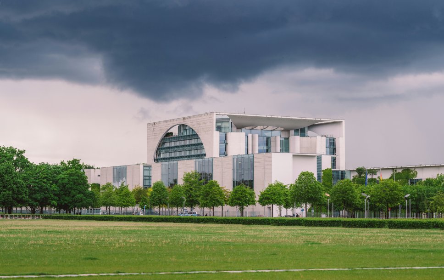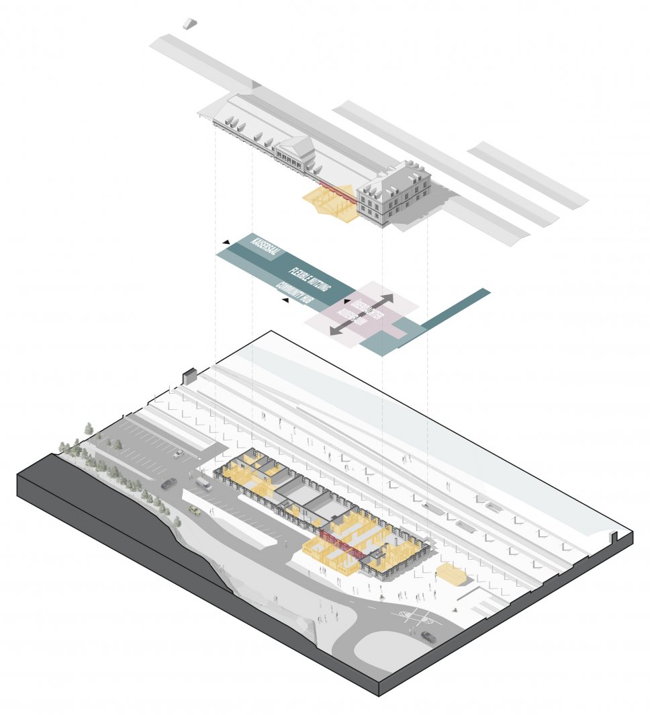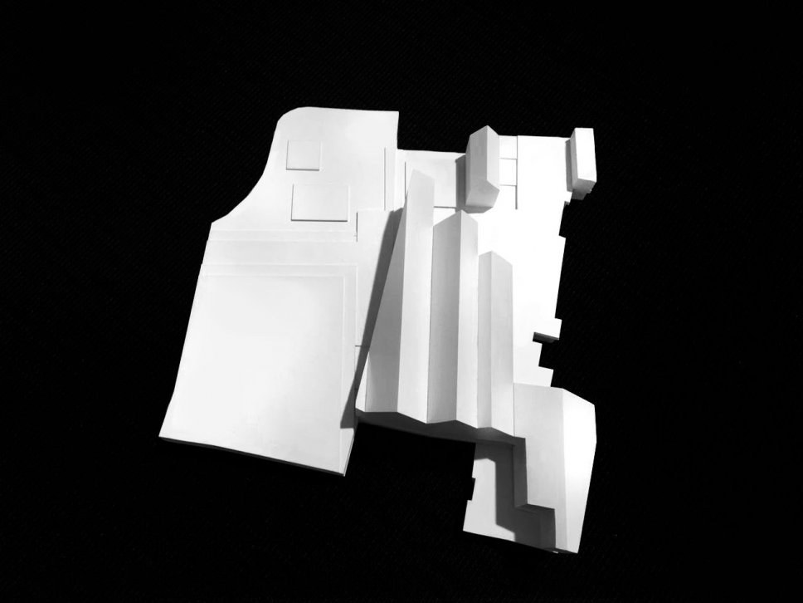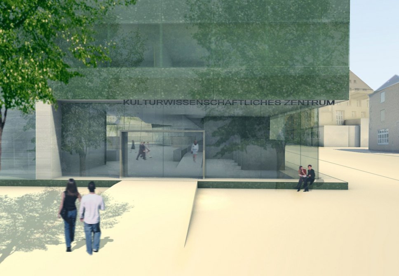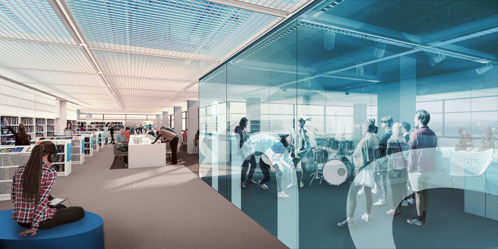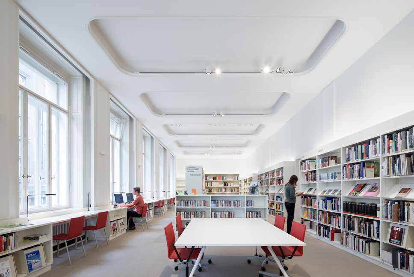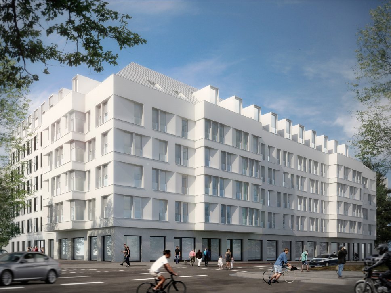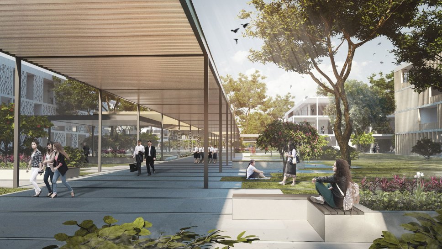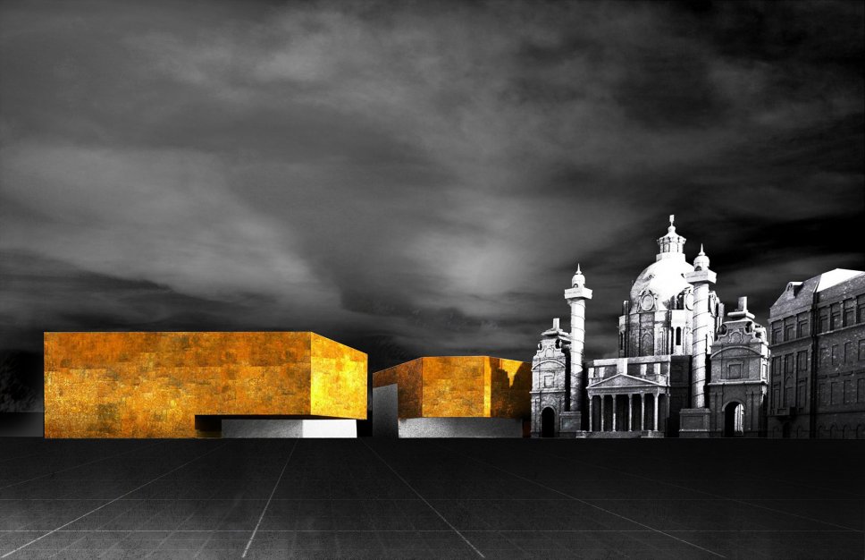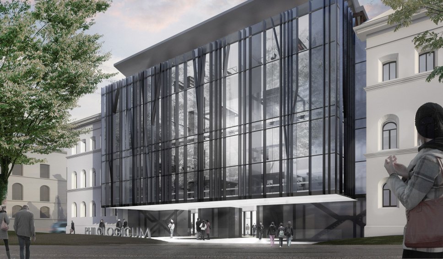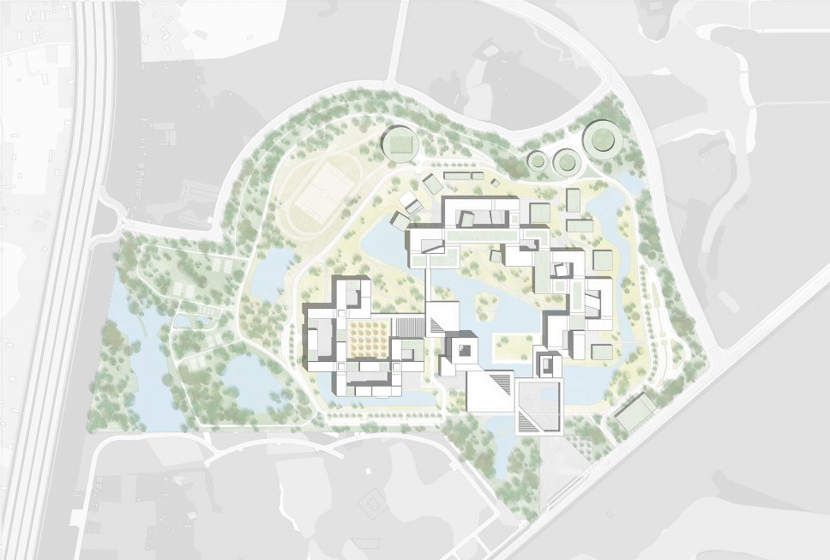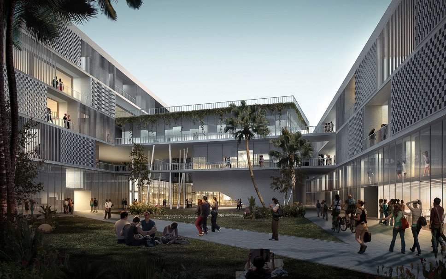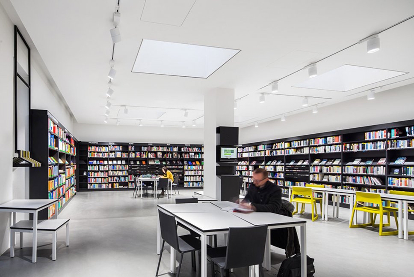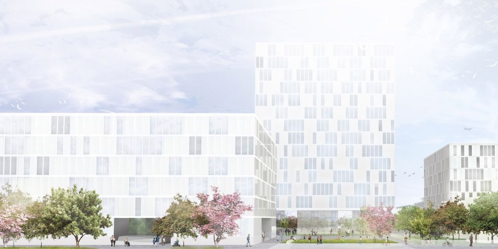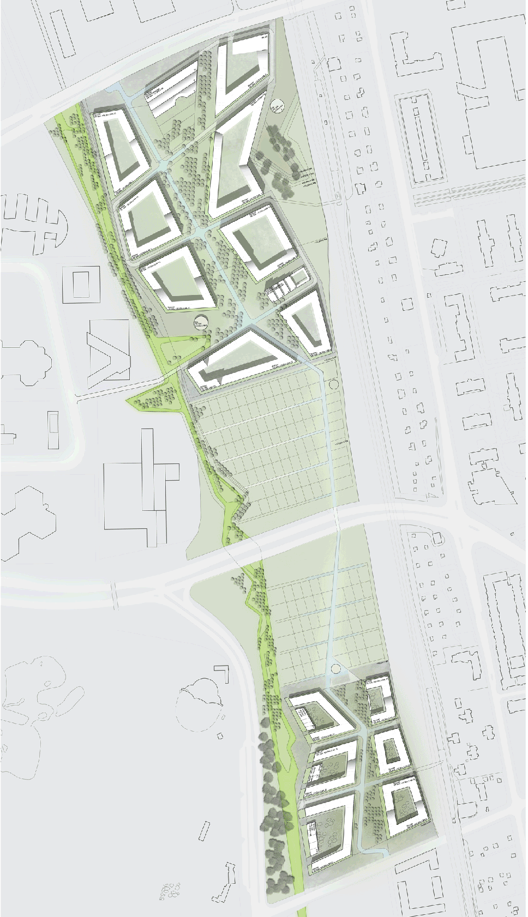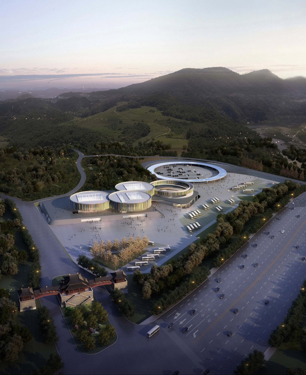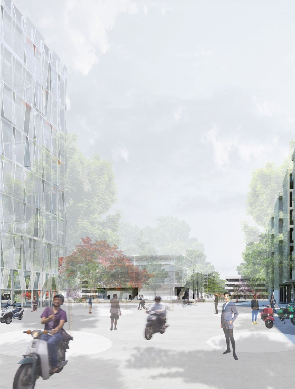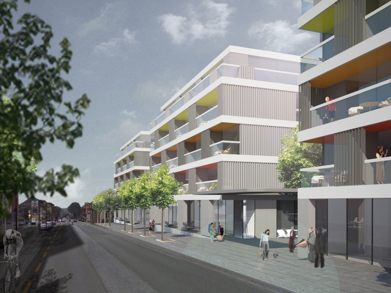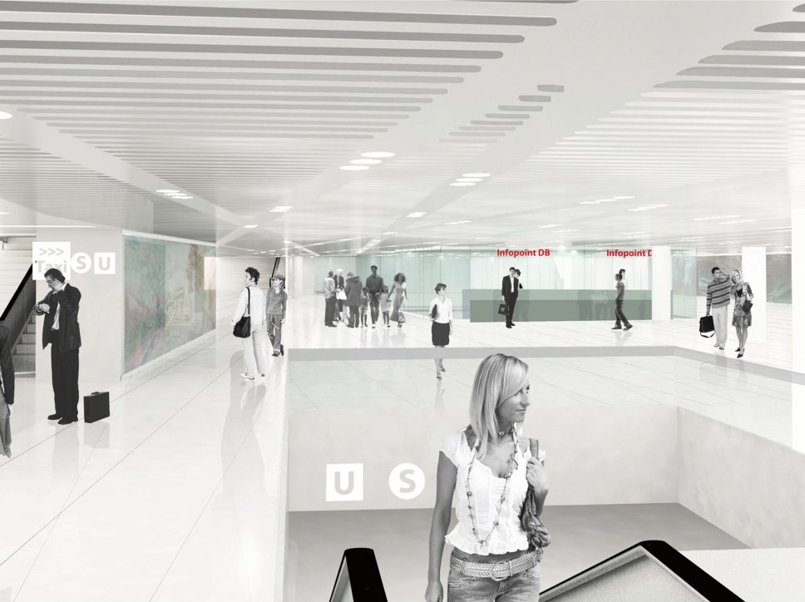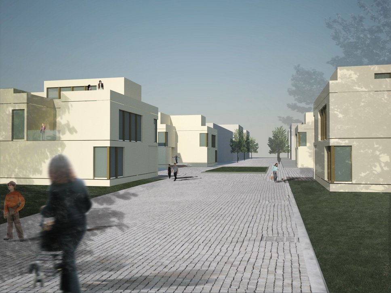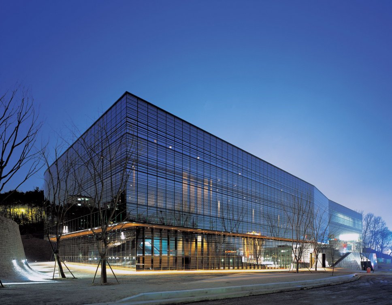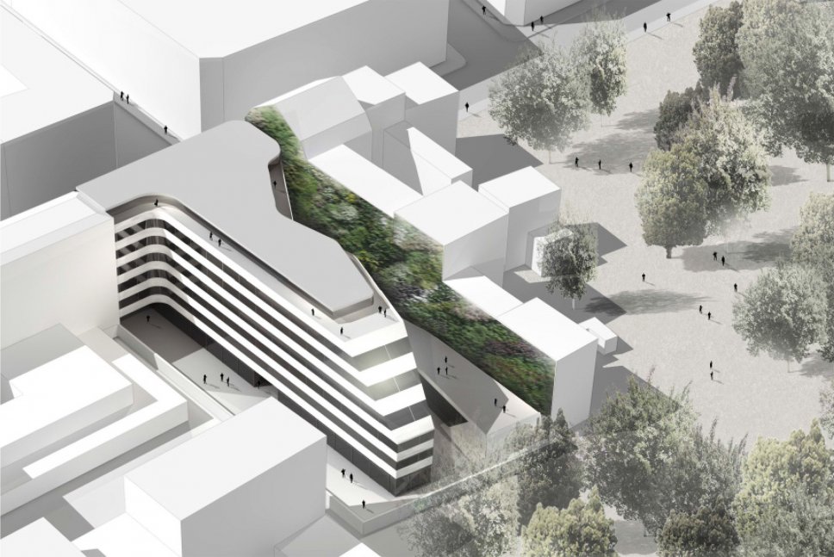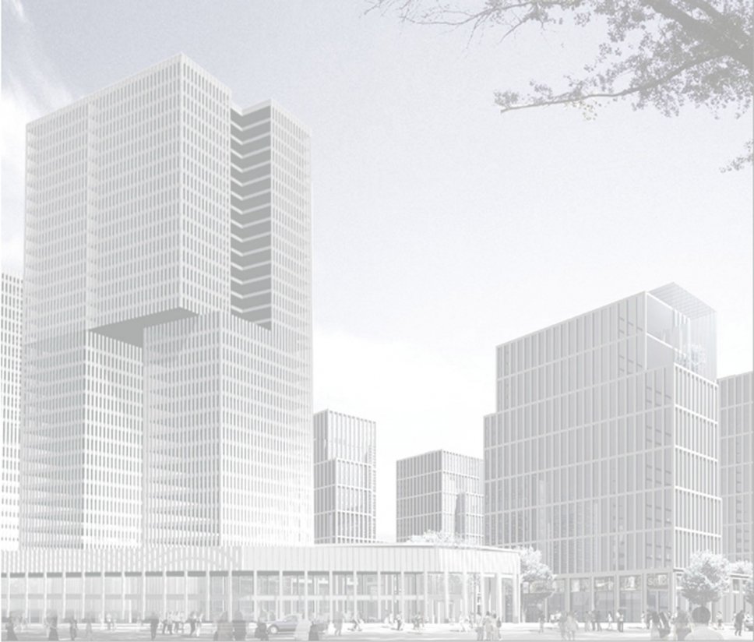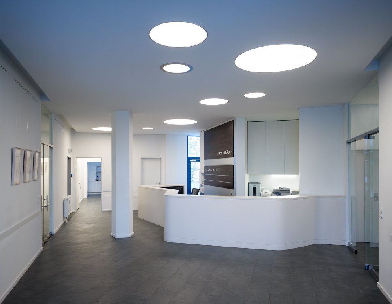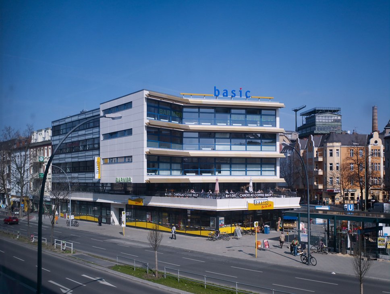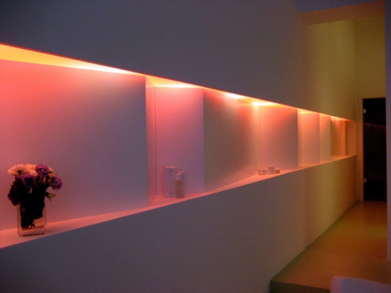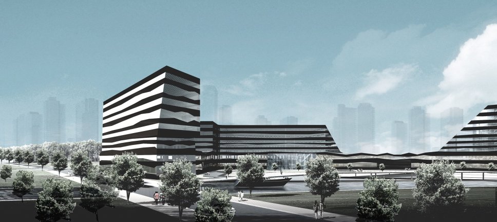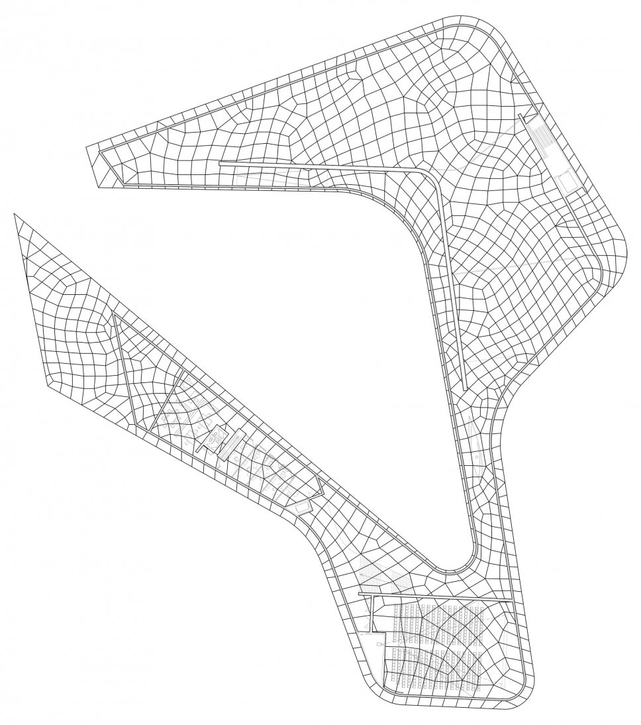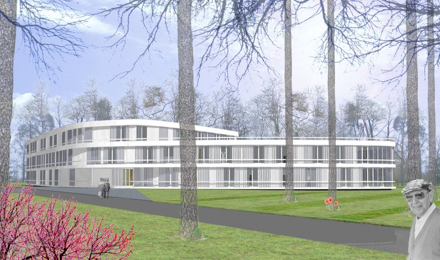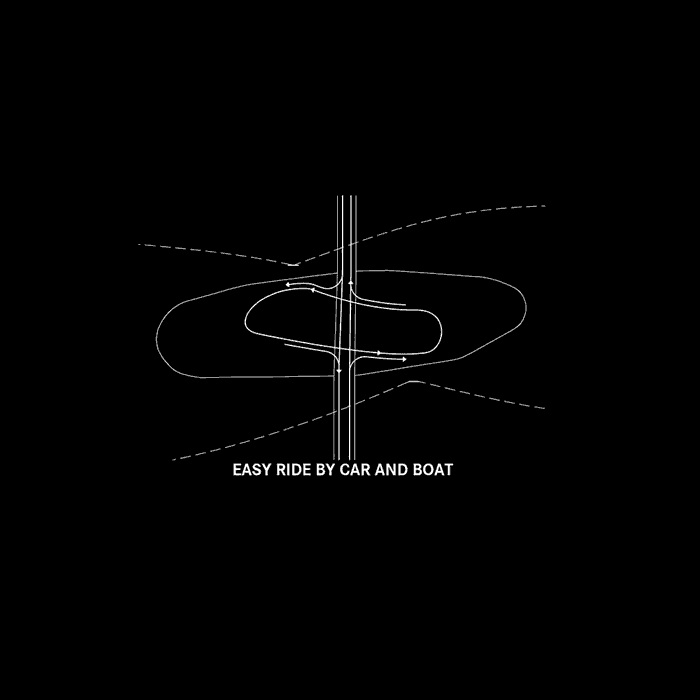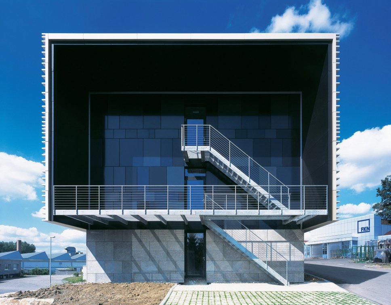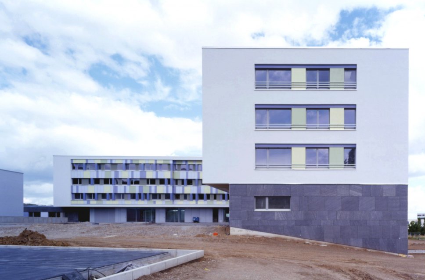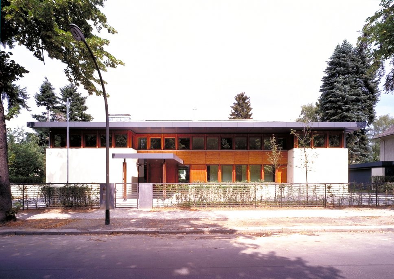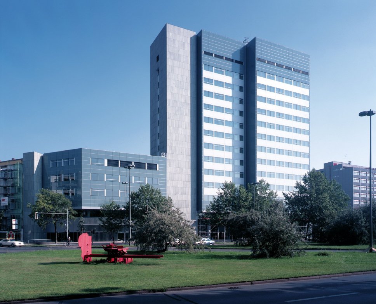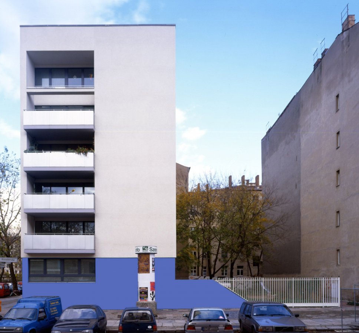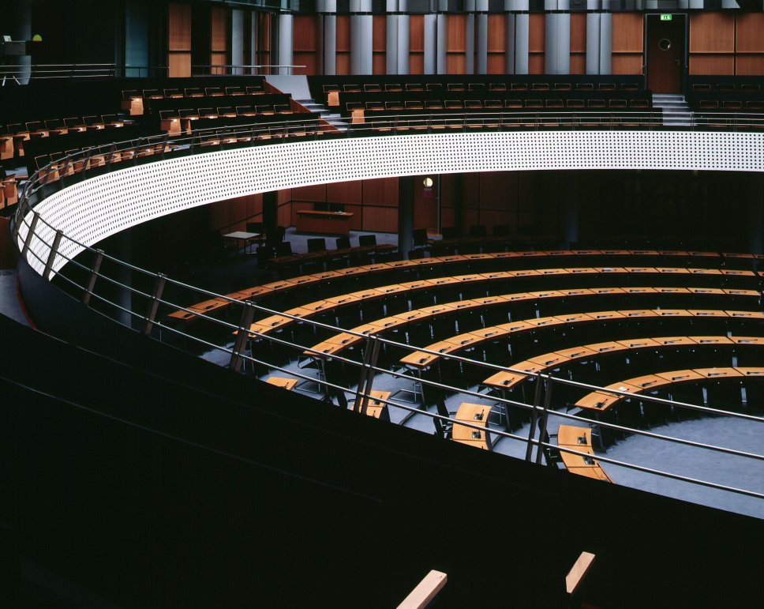
 BBIS Campus in motionBrandenburgGermany2025Competition
BBIS Campus in motionBrandenburgGermany2025Competition
 Energy-efficient renovation and conversion of the Heinrich-Böll-Oberschule sports hallBerlin SpandauGermany2024Education
Energy-efficient renovation and conversion of the Heinrich-Böll-Oberschule sports hallBerlin SpandauGermany2024Education
 Altbau at EbersstraßeBerlinGermany2024Residential
Altbau at EbersstraßeBerlinGermany2024Residential
 Residential building in Ludwigshafen am RheinLudwigshafen am RheinGermany2024Residential
Residential building in Ludwigshafen am RheinLudwigshafen am RheinGermany2024Residential
 Silence StationSanta Elvira, PuyehueChile2024Health
Silence StationSanta Elvira, PuyehueChile2024Health
 Bauhaus ArchiveBerlinGermany2024Interior Design
Bauhaus ArchiveBerlinGermany2024Interior Design
 Neigbourhood library SpandauBerlin SpandauGermany2024Education
Neigbourhood library SpandauBerlin SpandauGermany2024Education
 Senior residenceBerlinGermany2024Residential
Senior residenceBerlinGermany2024Residential
 Federal ChancelleryBerlinGermany2021Administration
Federal ChancelleryBerlinGermany2021Administration
 DB Riesa railway stationRiesaGermany2021Administration
DB Riesa railway stationRiesaGermany2021Administration
 New Library and Citizen ServiceJena Germany2017Cultural
New Library and Citizen ServiceJena Germany2017Cultural
 Art Center Library GöttingenGermany2007Cultural
Art Center Library GöttingenGermany2007Cultural
 Central City LibraryCologneGermany2017Cultural
Central City LibraryCologneGermany2017Cultural
 Goethe Institute RigaRigaLatvia2017Cultural
Goethe Institute RigaRigaLatvia2017Cultural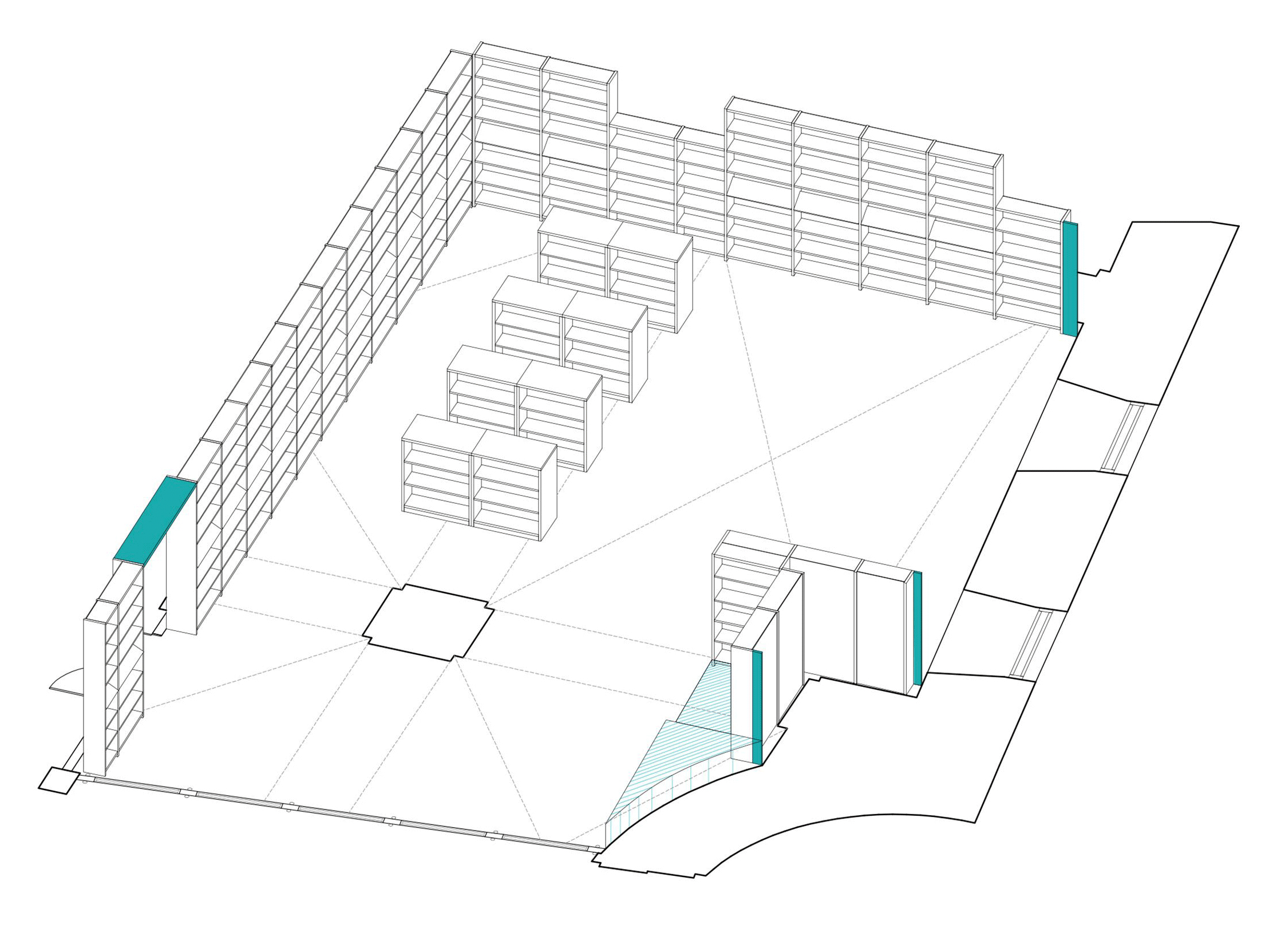
The planning is limited to the furnishing of the rooms; interventions in the stock are kept as small as possible.All planned pieces of furniture are designed in such a way that they can easily be taken along when relocating the institute to new rooms. The individual furniture can be rebuilt at the new location in a different configuration tailored to the new spaces. Also, the colour scheme of the furniture is kept as possible that they can be easily inserted into any room. In addition, a new RFID system will be installed for the library.

 Goethe InstitutePragueCzech Republic2016Cultural
Goethe InstitutePragueCzech Republic2016Cultural
 Mediacity QuartierLeipzigGermany2016Administration
Mediacity QuartierLeipzigGermany2016Administration
 Masterplan Campus Savannakhet UniversitySavannakhetLaos2016Education
Masterplan Campus Savannakhet UniversitySavannakhetLaos2016Education
 Reconstruction of the Entrance Area and Library of the Goethe-InstitutBudapestHungary2016Cultural
Reconstruction of the Entrance Area and Library of the Goethe-InstitutBudapestHungary2016Cultural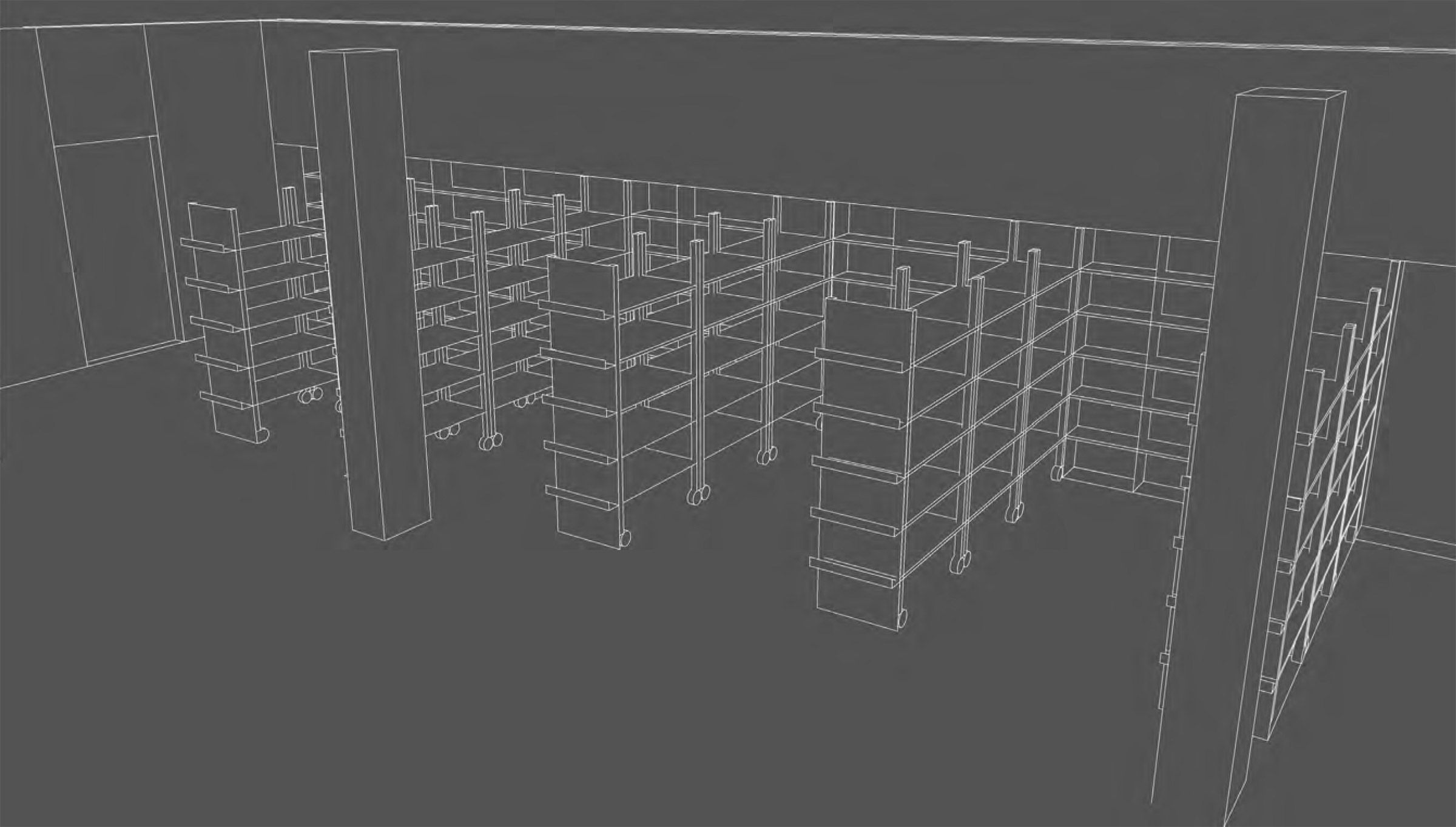

 Museum Neu am KarlsplatzViennaAustria2015Cultural
Museum Neu am KarlsplatzViennaAustria2015Cultural
 Philologicum Uni LMUMunichGermany2014Education
Philologicum Uni LMUMunichGermany2014Education
 Campus Masterplan University of Science and TechnologyHanoiVietnam2014Urban Planning
Campus Masterplan University of Science and TechnologyHanoiVietnam2014Urban Planning
 University of Science and Technology Faculty BuildingsHanoiVietnam2013Education
University of Science and Technology Faculty BuildingsHanoiVietnam2013Education
 Goethe InstituteBratislavaSlovakia2013Cultural
Goethe InstituteBratislavaSlovakia2013Cultural
 Living at Buckower FieldsBerlinGermany2012Urban Planning
Living at Buckower FieldsBerlinGermany2012Urban Planning
 HebebrandquartierHamburg-NordDeutschland2012Urban Planning
HebebrandquartierHamburg-NordDeutschland2012Urban Planning
 Niushou Mountain Scenic Area NanjingChina2012Urban Planning
Niushou Mountain Scenic Area NanjingChina2012Urban Planning
 Vietnamese German UniversityBinh DuongVietnam2012Education
Vietnamese German UniversityBinh DuongVietnam2012Education
 Development Study on WannseeBerlinGermany2012Residential
Development Study on WannseeBerlinGermany2012Residential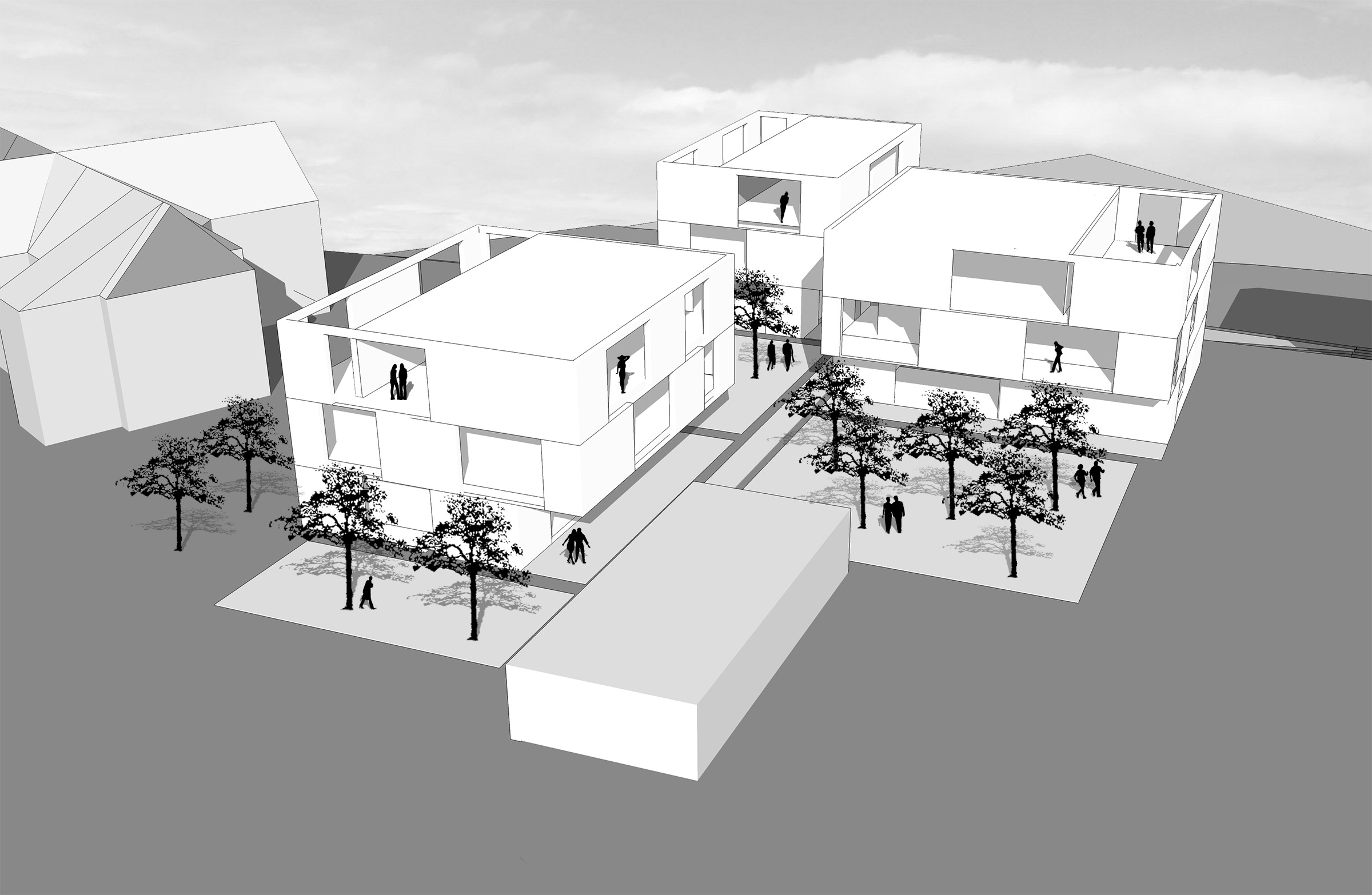

 Senior Citizen CenterZollikofenSwitzerland2011Residential
Senior Citizen CenterZollikofenSwitzerland2011Residential
 Apartment Building in Teplitzer StrasseBerlinGermany2011Residential
Apartment Building in Teplitzer StrasseBerlinGermany2011Residential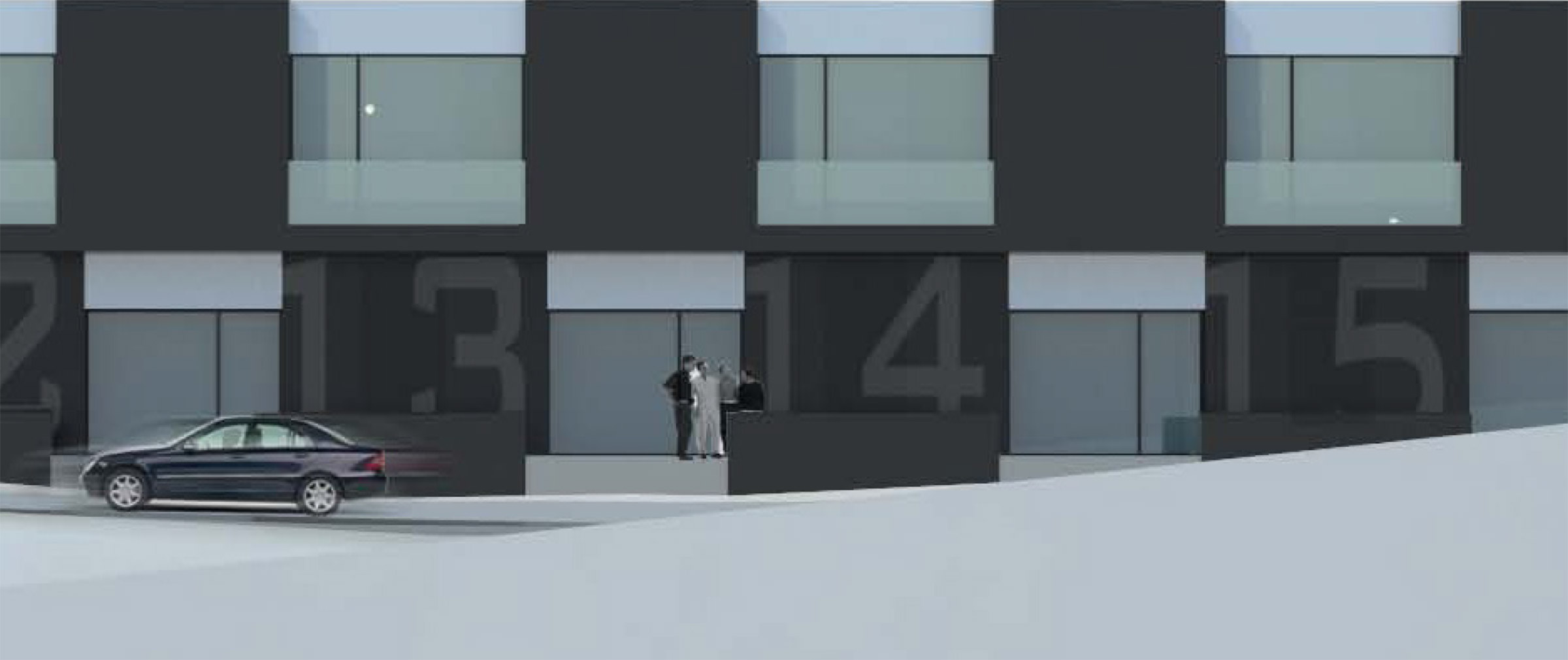

 Detached HouseBersenbrückGermany2011Residential
Detached HouseBersenbrückGermany2011Residential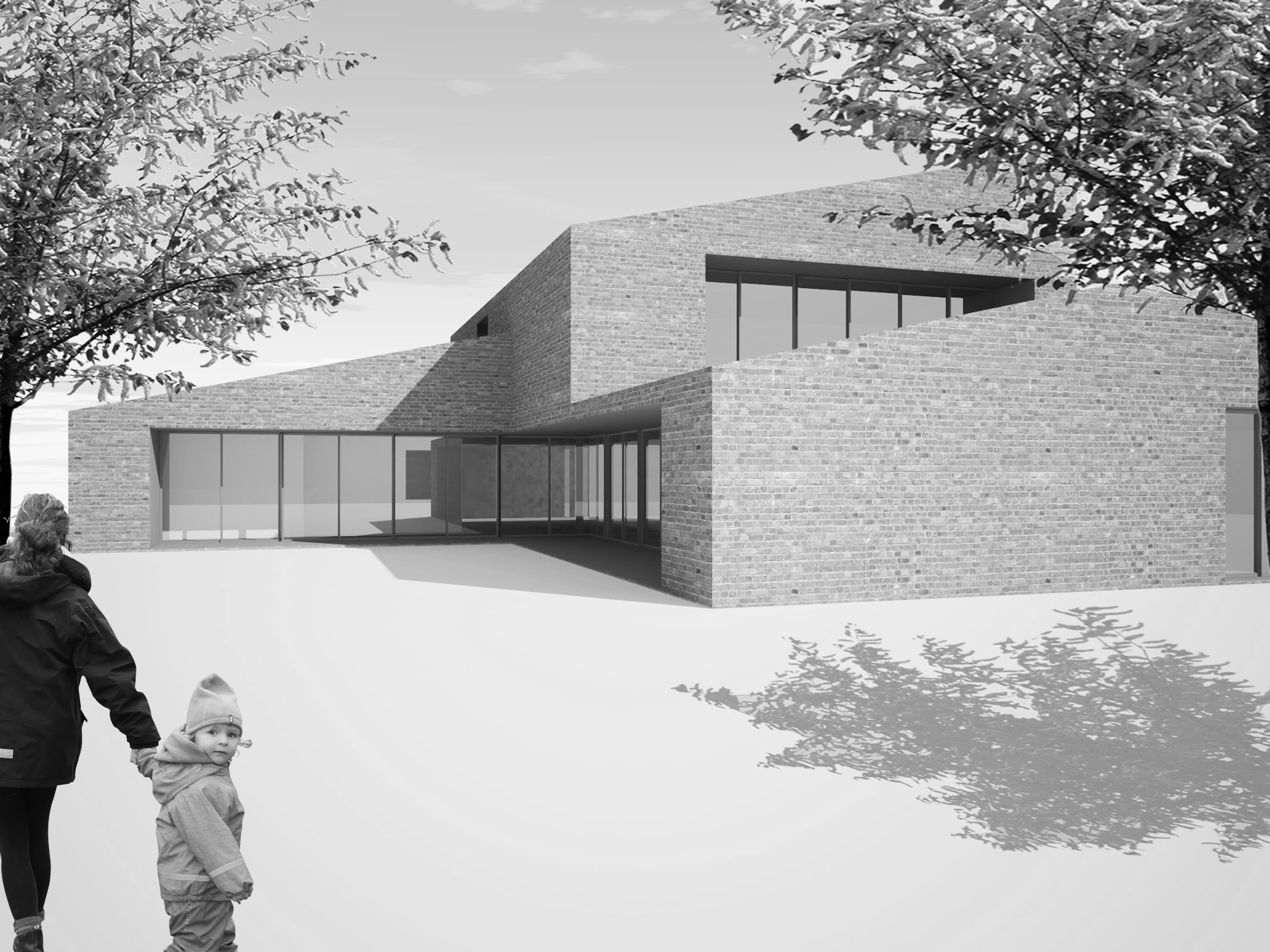
The single family house is situated in Bersenbrück, close to the city Osnabrück in a small village context. Positioned near the main street of Bersenbrück, the building inserts itself into the small scale of its context. The building is divided into several programmatic components which have been fragmented into even smaller parts to create an architectural solution that deals with the scale of the context. Dependent on the degree of the privacy and of their function the areas are combined into three groups. The most intimate range of the house, which accommodates bedroom, bathroom, as well as a private SPA realm, is oriented to the garden. The central part of the building represents the transition between private and public sector. It shields the private garden from the open entrance court. The third body contains the garage. Large cuts in the volume of the building on the south and west side open the interior space to the garden and form within the perimeter of the building a protected buffer zone between interior and outside space.

 Neubau Historisches Archiv, -Kunst und MuseumsbibliothekBerlinGermany2011Cultural
Neubau Historisches Archiv, -Kunst und MuseumsbibliothekBerlinGermany2011Cultural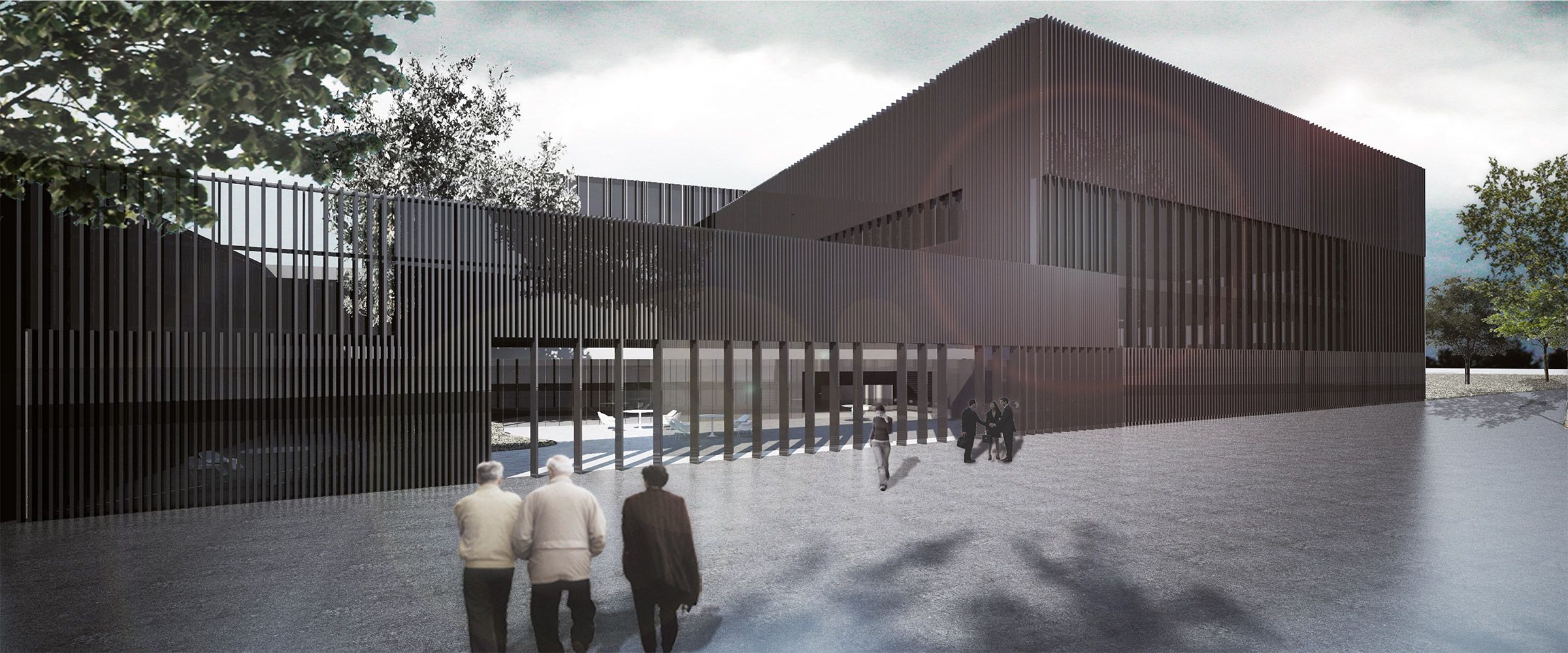

 Subterranean Access Level Subway Station MarienplatzMunichGermany2010Urban Planning
Subterranean Access Level Subway Station MarienplatzMunichGermany2010Urban Planning
 Villen in der Berliner VorstadtPotsdamGermany2009Residential
Villen in der Berliner VorstadtPotsdamGermany2009Residential
 Attached and Detached HousesGapyongSüdkorea2009Residential
Attached and Detached HousesGapyongSüdkorea2009Residential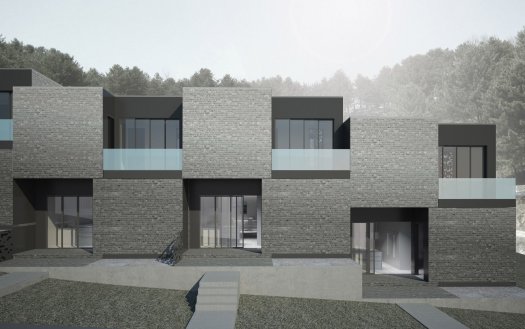

 Training and Development Center ZschortauLeipzigGermany2009Education
Training and Development Center ZschortauLeipzigGermany2009Education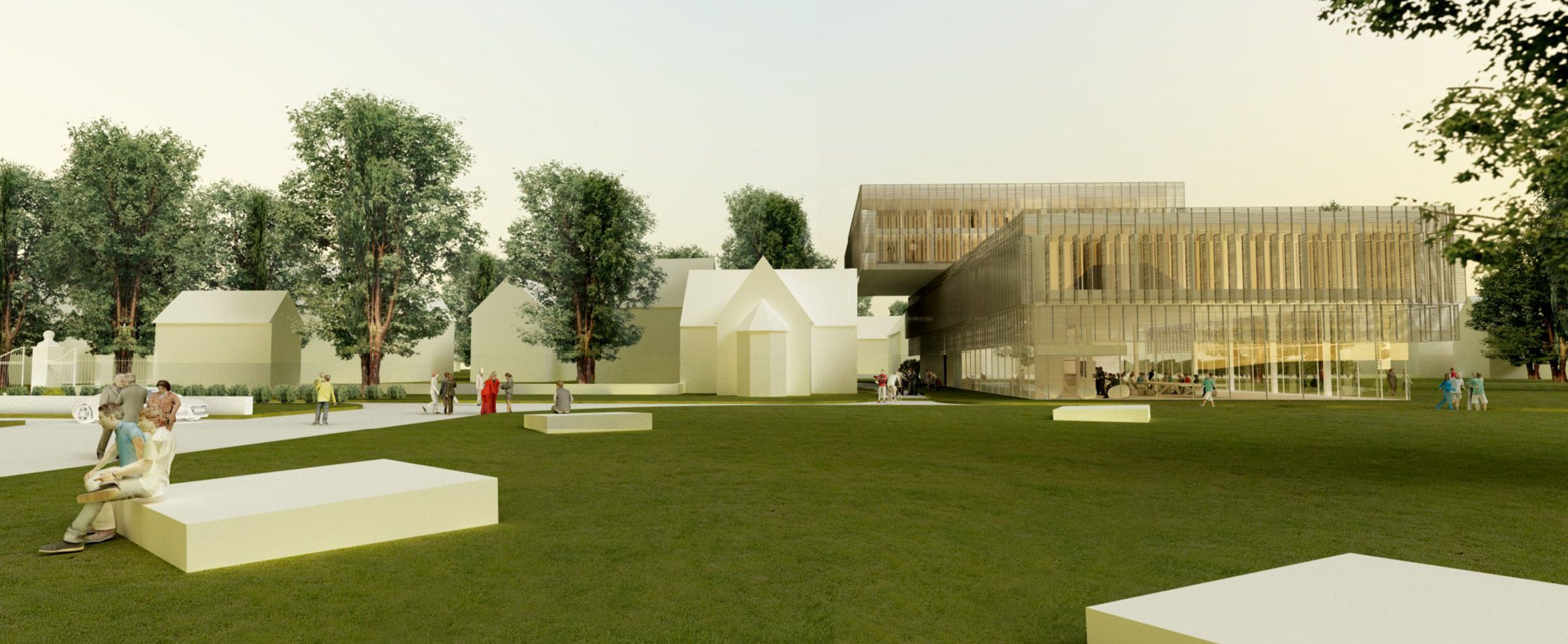

 Residential and Commercial Building at Savignyplatz 6 StudyBerlinGermany2009Administration
Residential and Commercial Building at Savignyplatz 6 StudyBerlinGermany2009Administration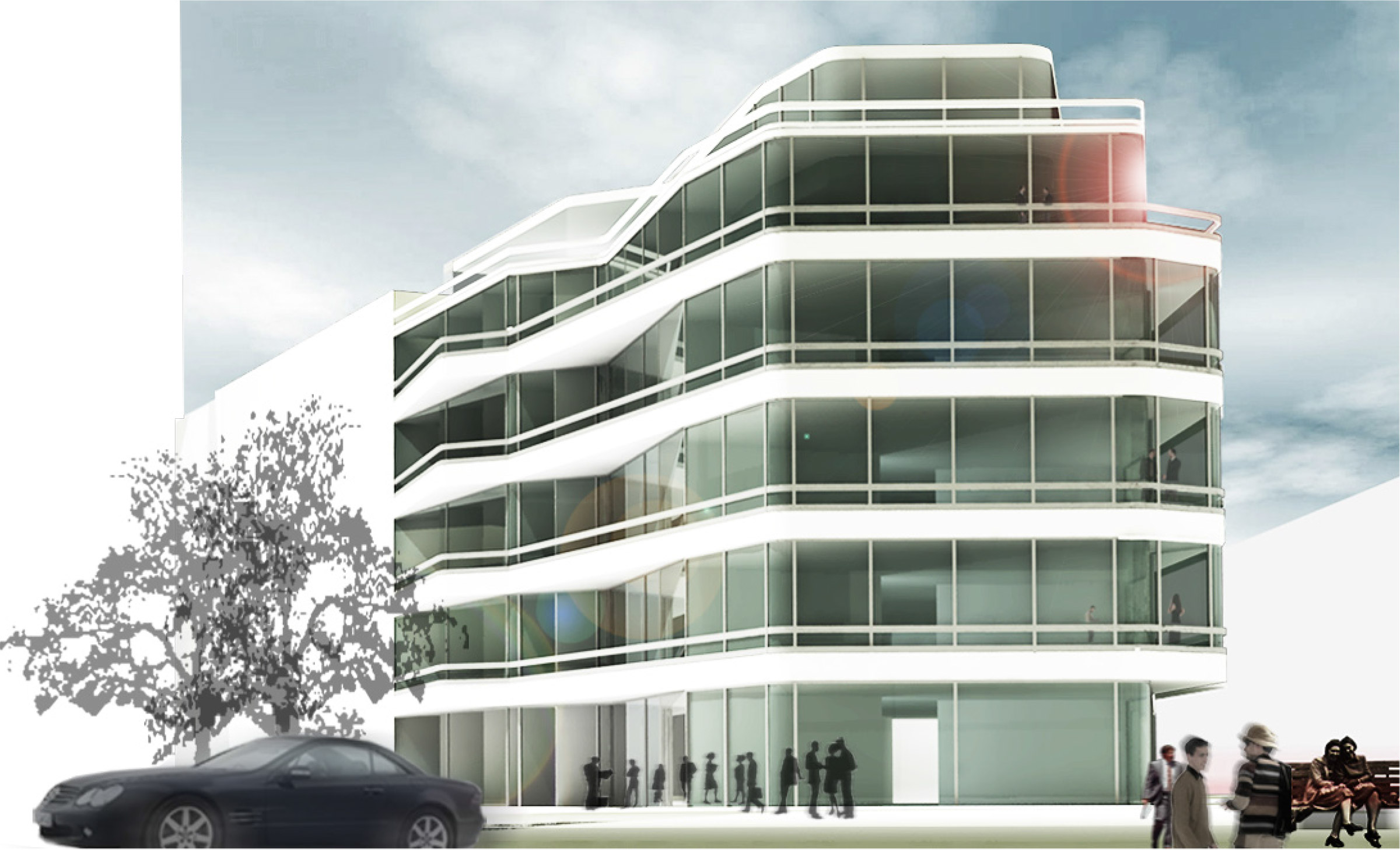

 Open Air Museum Delphic Games JejuSouth Korea2009Cultural
Open Air Museum Delphic Games JejuSouth Korea2009Cultural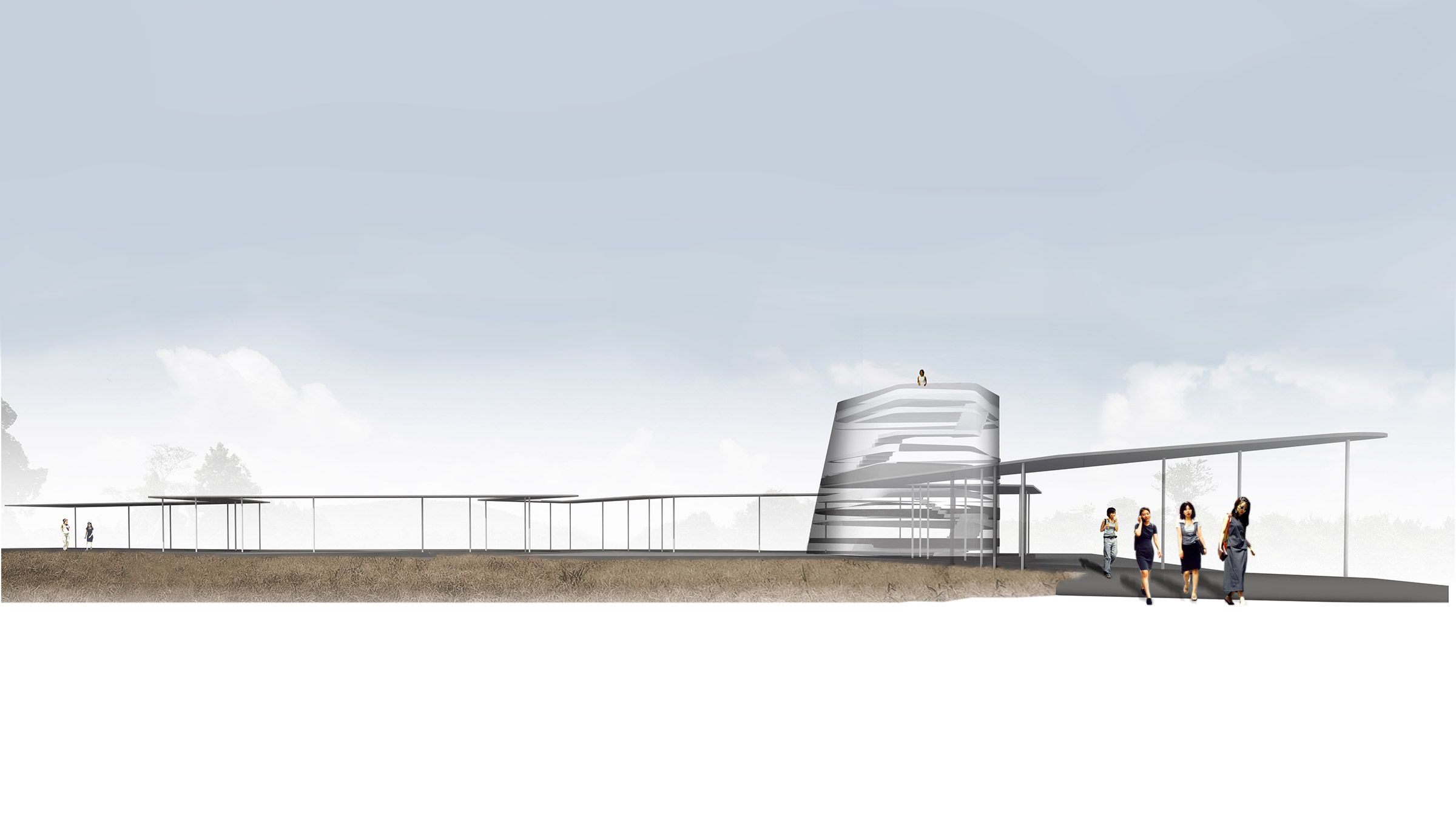

 Museum Nam June PaikSeoulSouth Korea2008Cultural
Museum Nam June PaikSeoulSouth Korea2008Cultural
 Housing Chausseestrasse 121BerlinGermany2008Administration
Housing Chausseestrasse 121BerlinGermany2008Administration
 Taihu New CityWixuChina2008Urban Planning
Taihu New CityWixuChina2008Urban Planning
 Orthopaedic Clinic TklBerlinGermany2007Health
Orthopaedic Clinic TklBerlinGermany2007Health
 Rheineck EbbinghausBerlinGermany2007Administration
Rheineck EbbinghausBerlinGermany2007Administration
 ProSapiens AestheticsBerlinGermany2007Health
ProSapiens AestheticsBerlinGermany2007Health
 IBP Oil Company HeadquartersShanghaiChina2007Administration
IBP Oil Company HeadquartersShanghaiChina2007Administration
 Eternal Golden Castle Historic ParksTainanTaiwan2006Urban Planning
Eternal Golden Castle Historic ParksTainanTaiwan2006Urban Planning
 Jeongok Museum of PrehistoryGyeonggiSouth Korea2006Cultural
Jeongok Museum of PrehistoryGyeonggiSouth Korea2006Cultural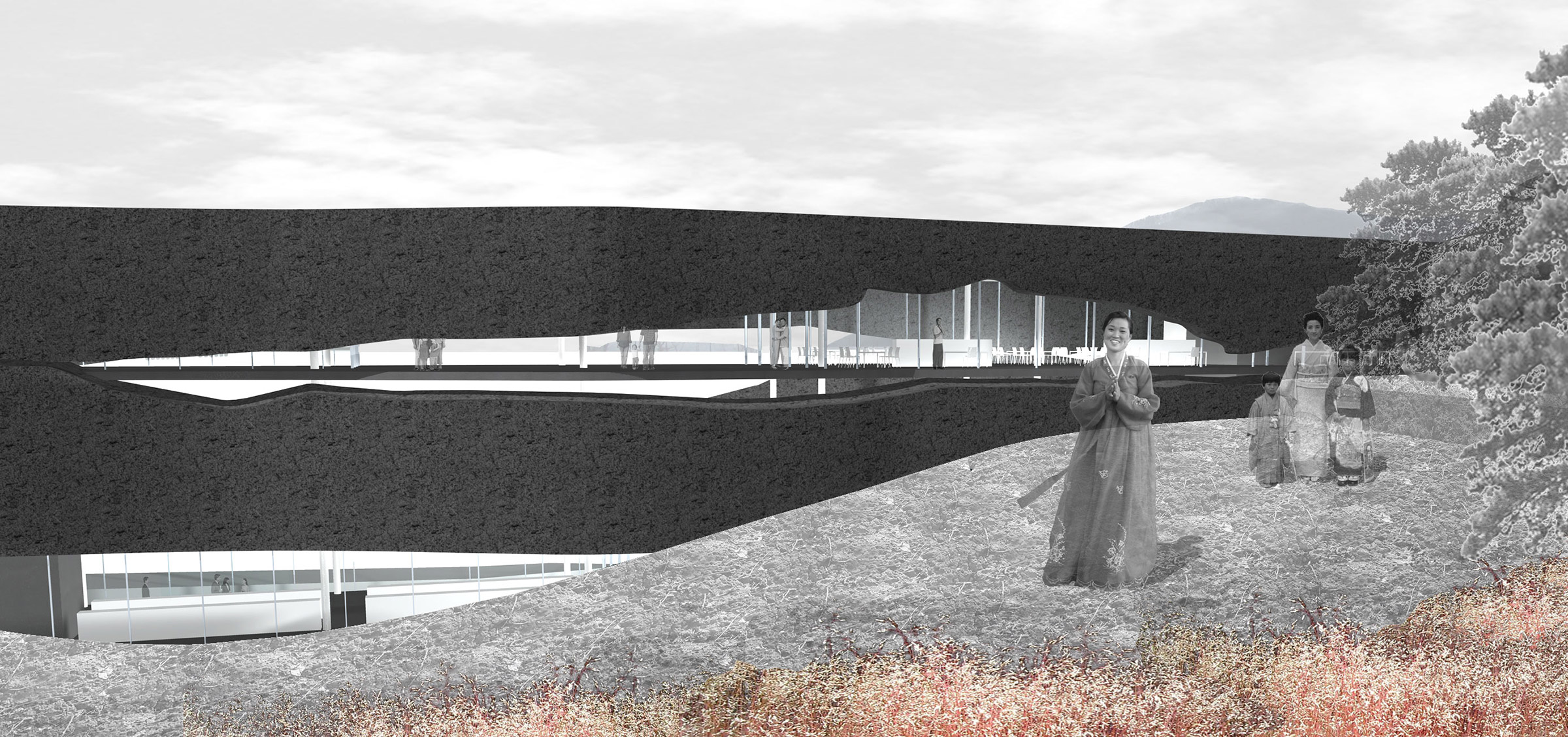

 Senior Citizen Centre SpandauSpandauGermany2006Administration
Senior Citizen Centre SpandauSpandauGermany2006Administration
 Performing Arts CentreSeoulSouth Korea2005Cultural
Performing Arts CentreSeoulSouth Korea2005Cultural
 World Trade Center MemorialNew YorkUSA2003Competition
World Trade Center MemorialNew YorkUSA2003Competition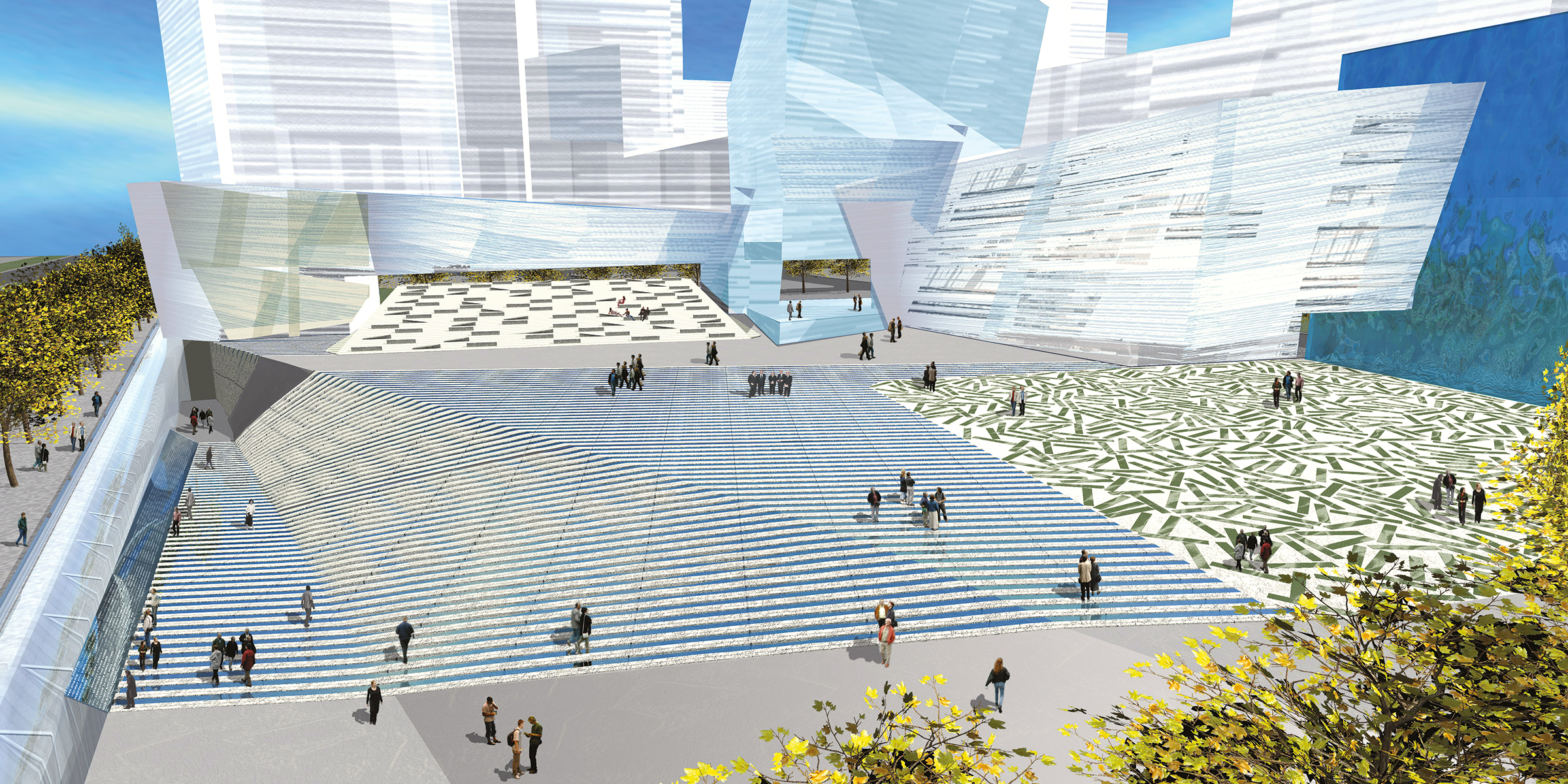
No memorial can be more powerful than the site itself. The aim is not to add to what is there, but clarify and reveal the specific qualities of the site itself. The design uses simple elements – stone, glass, nature, light and gentle changes in elevation to create living places for contemplation, commemoration, and community.

 FKN HeadquartersNeuensteinGermany2002Administration
FKN HeadquartersNeuensteinGermany2002Administration
 Oesig Senior CenterBlackenburg Germany2000Residential
Oesig Senior CenterBlackenburg Germany2000Residential
 Canadian Ambassador‘s ResidenceBerlinGermany2000Residential
Canadian Ambassador‘s ResidenceBerlinGermany2000Residential
 Art and Design MuseumIngolstadtGermany2000Cultural
Art and Design MuseumIngolstadtGermany2000Cultural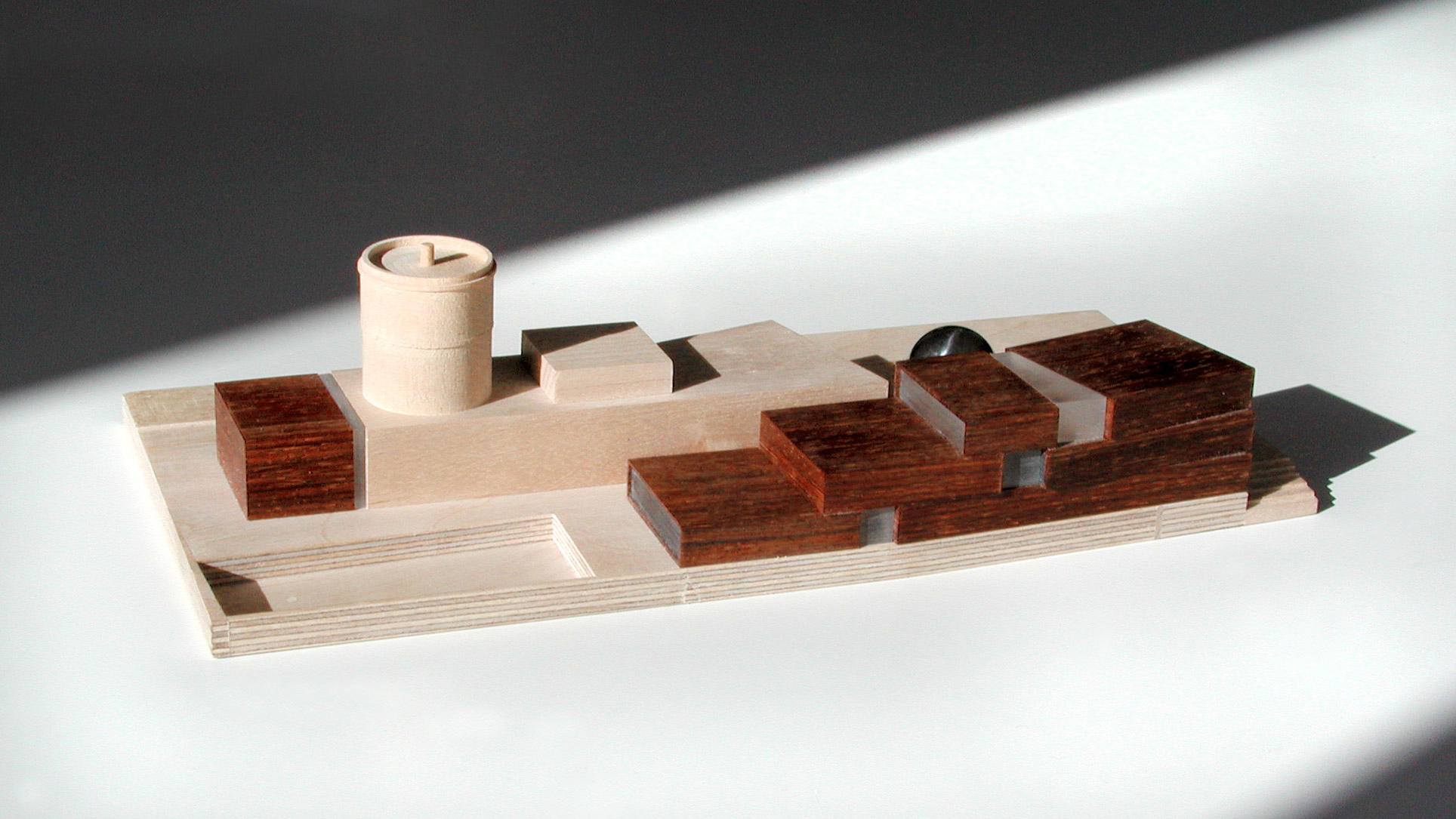
The city of Ingolstadt praised a competition for a museum of design and art within the core of the old town. The property is located on the edge of the old town directly on the Danube. In the neighborhood there are other institutions that relate to the city and the river.

 Service Center WasserbanhofBonnGermany2000Urban Planning
Service Center WasserbanhofBonnGermany2000Urban Planning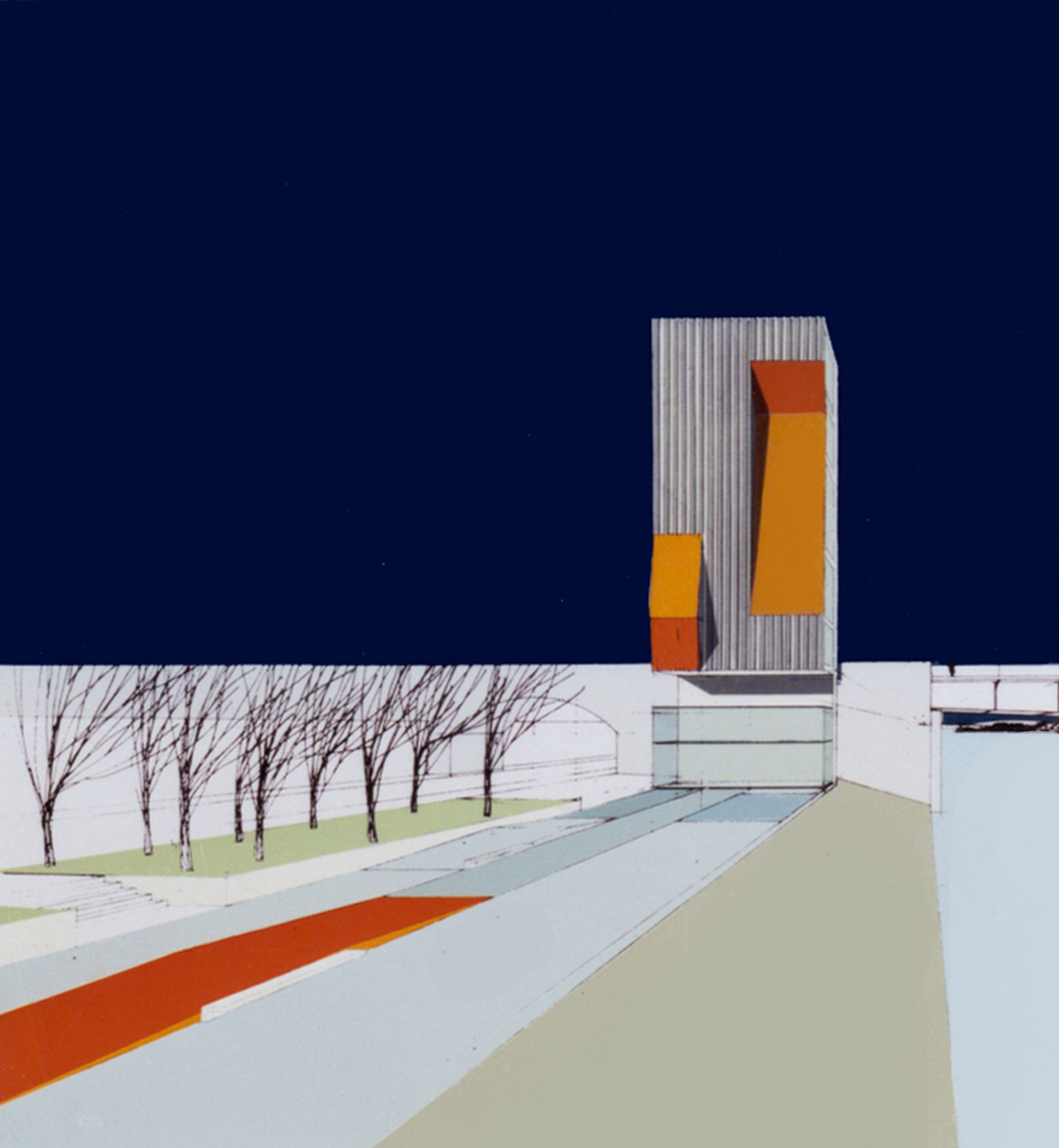
The project is the result of an open competition procedure for the waterfront of the City of Bonn. The brief asked for the redefinition of the river Rhine waterfront, as well as for the design of the new access to the water station from the city.
The design foresees a new service building with a ticket sales office at the foot of a Rhine bridge, mediating between the level of the city and the flood area of the Rhine. The tower building becomes a landmark, a reference point both visible from the river as and the city. Seen from the water, the tower represents the city at the river´s edge and by means of its height enters into a dialogue with the towers of the historic city centre. Seen from the perspective of the city, the tower marks the ferry terminal location.

 Investitions Bank BerlinBerlinGermany1998Administration
Investitions Bank BerlinBerlinGermany1998Administration
 Council Housing at KollwitzplatzBerlinGermany1997Residential
Council Housing at KollwitzplatzBerlinGermany1997Residential
 Apartment Building PappelalleeBerlinGermany1997Residential
Apartment Building PappelalleeBerlinGermany1997Residential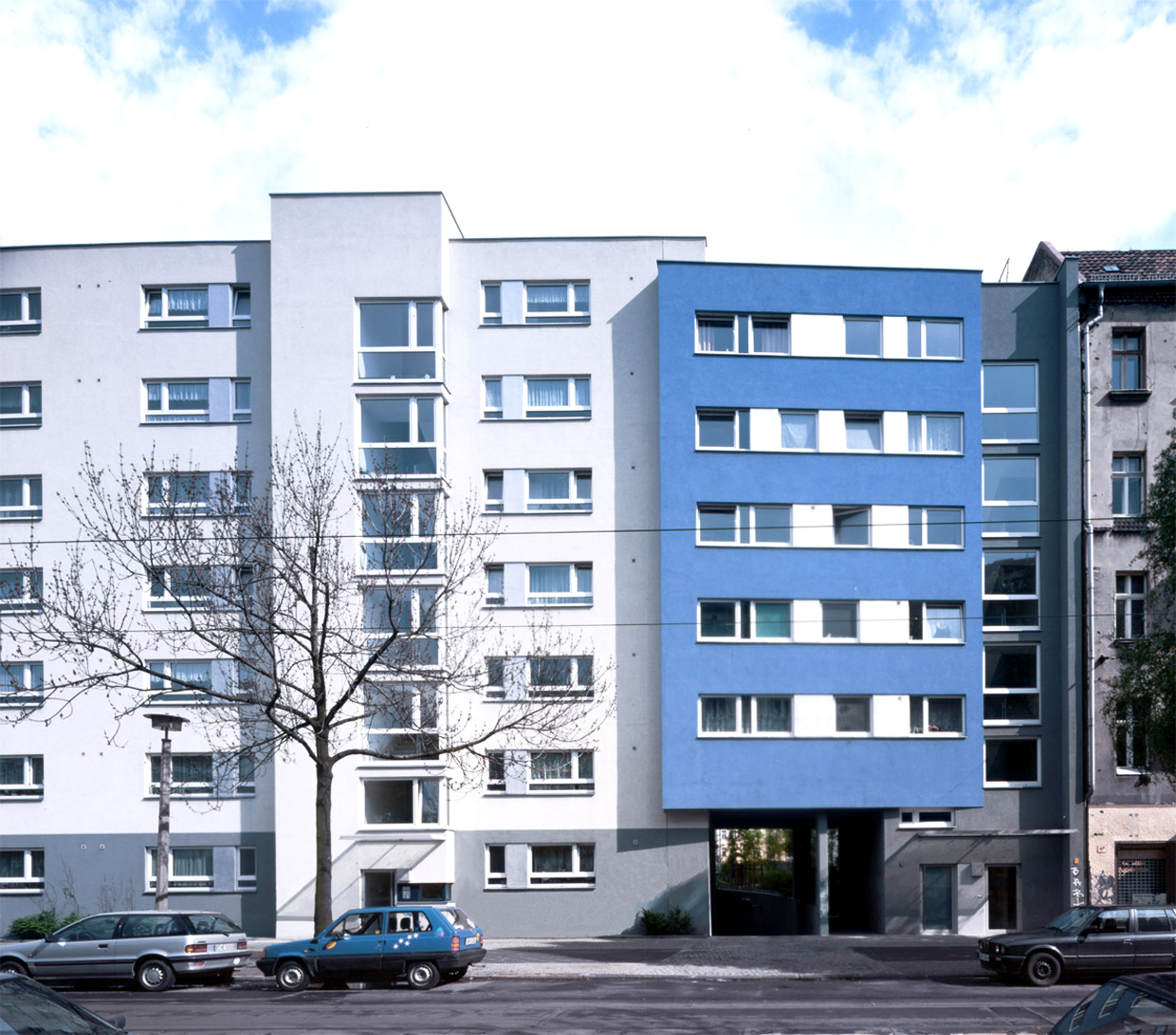
The project was commissioned by a municipal housing association, which after reunification in Prenzlauer Berg committed to improving living standards. The project was realized with the help of the social housing program of InvestitionsBank Berlin.

 Karl Liebknecht Str. Dufourstr LeipzigGermany1996Urban Planning
Karl Liebknecht Str. Dufourstr LeipzigGermany1996Urban Planning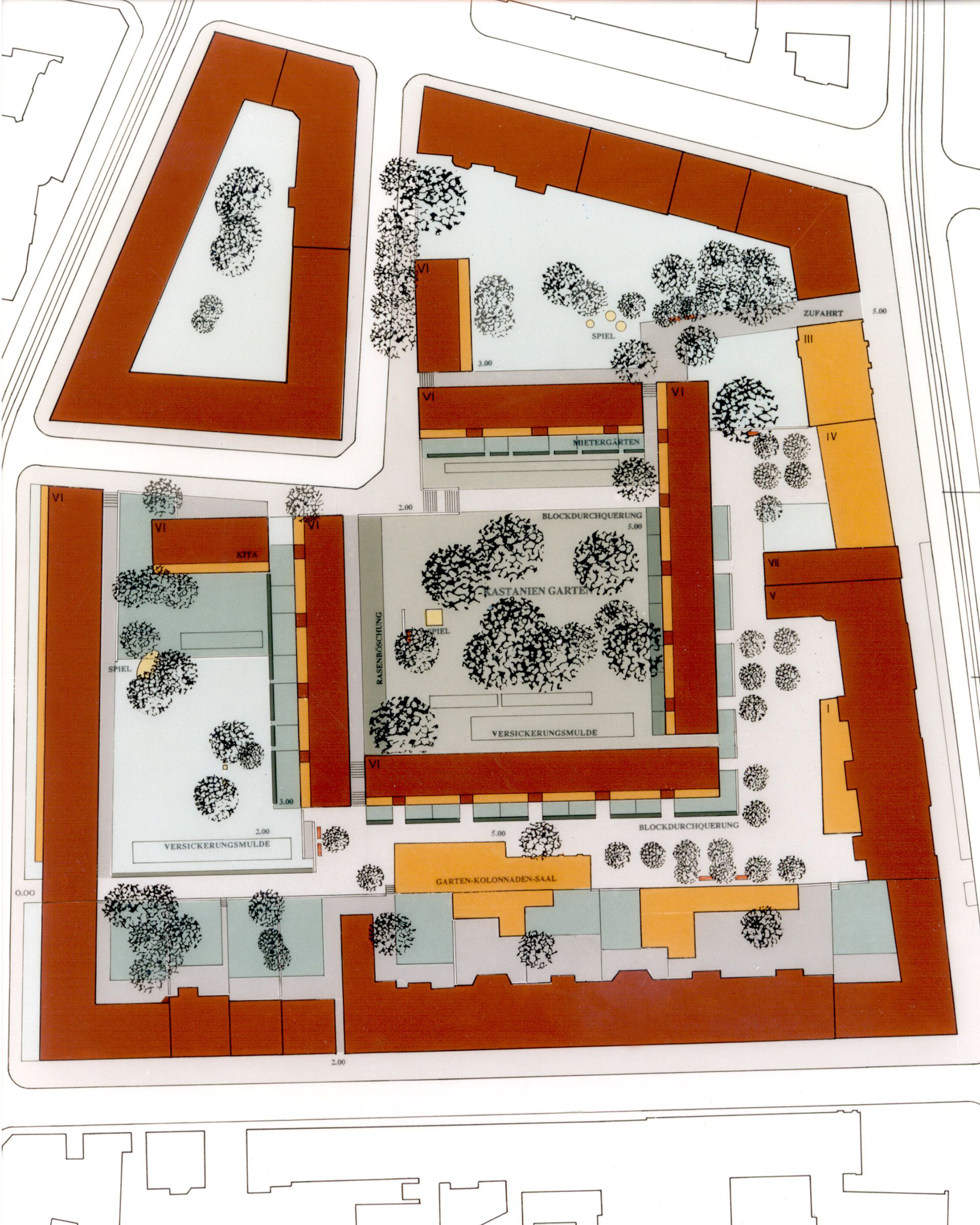

 House of Deputies for the City of BerlinBerlinGermany1995Administration
House of Deputies for the City of BerlinBerlinGermany1995Administration
 Städtebau Rotaprint BlockBerlinGermany1993Urban Planning
Städtebau Rotaprint BlockBerlinGermany1993Urban Planning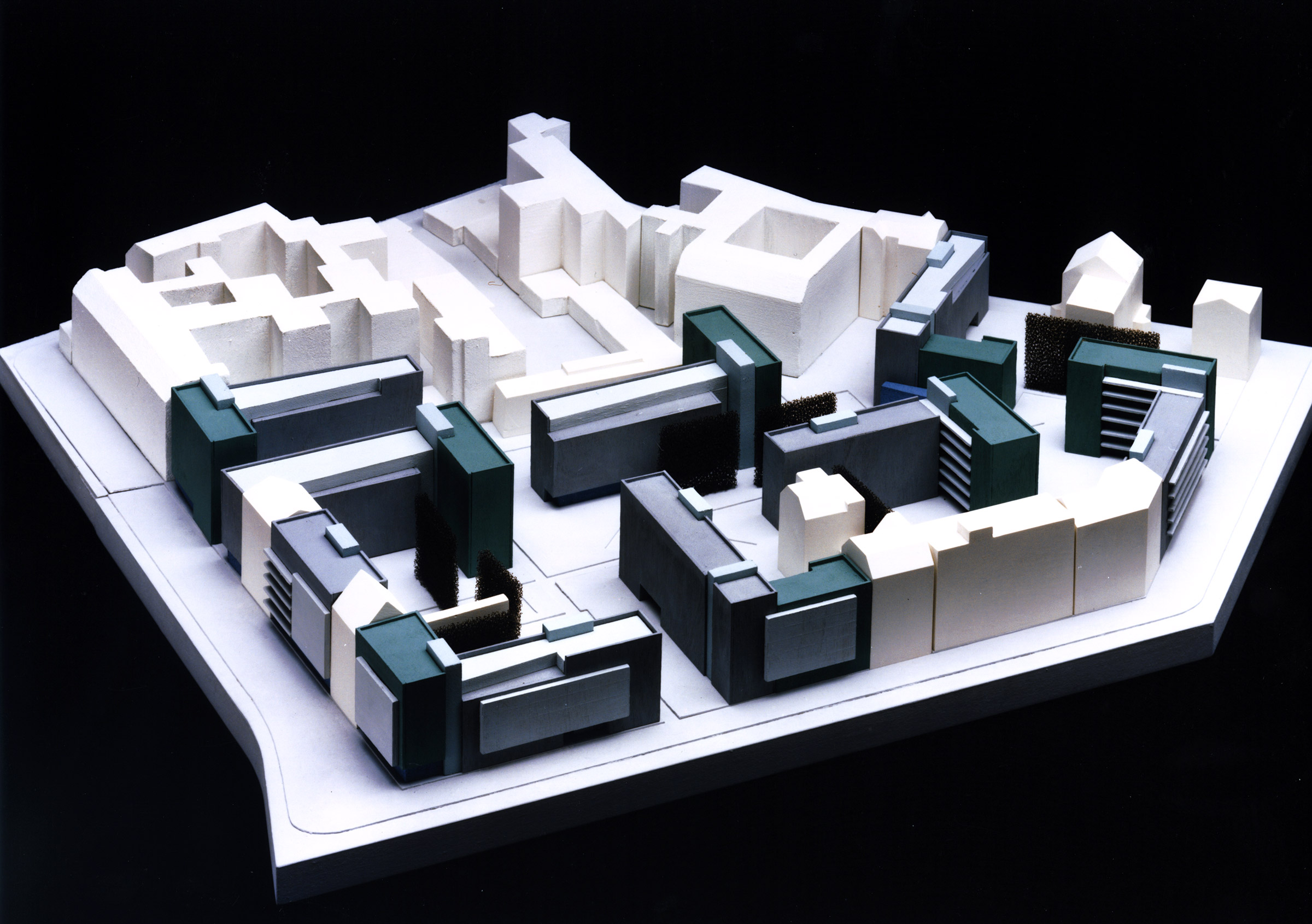

 Aedes Architecture GalleryBerlinGermany1989Cultural
Aedes Architecture GalleryBerlinGermany1989Cultural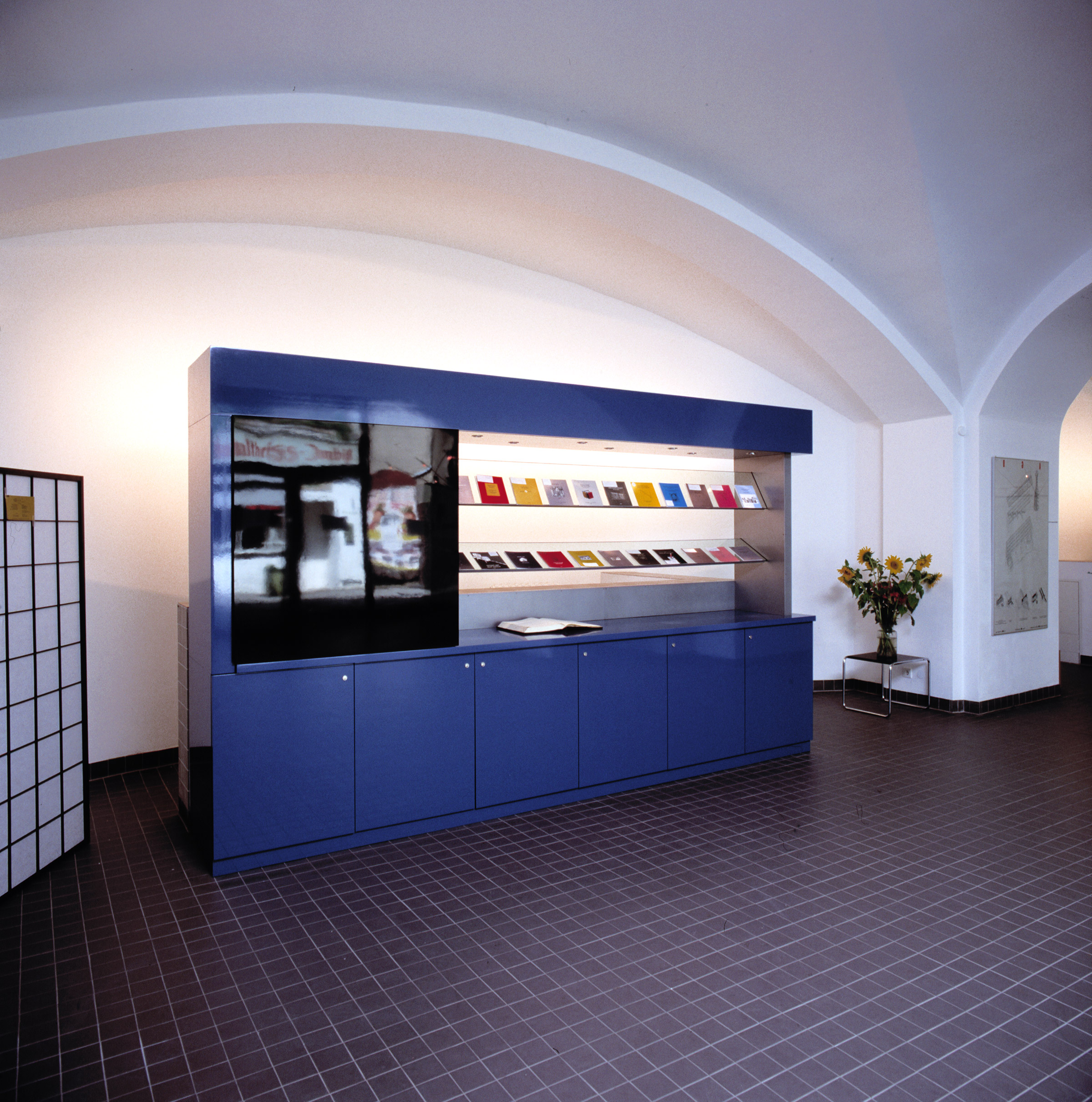
Die Galerie Aedes West befindet sich in den S-Bahn Bögen der Passage zwischen Savigny Platz und Bleibtreustraße, einem sehr belebten und charakteristischen Quartier des Stadtteils Charlottenburg. Die Nutzungen als Architektur Galerie, Forum und Café verteilen sich in drei Bögen, die sich als Ladenfront zur Straße präsentieren.

 Jewish MuseumBerlinGermany1988Cultural
Jewish MuseumBerlinGermany1988Cultural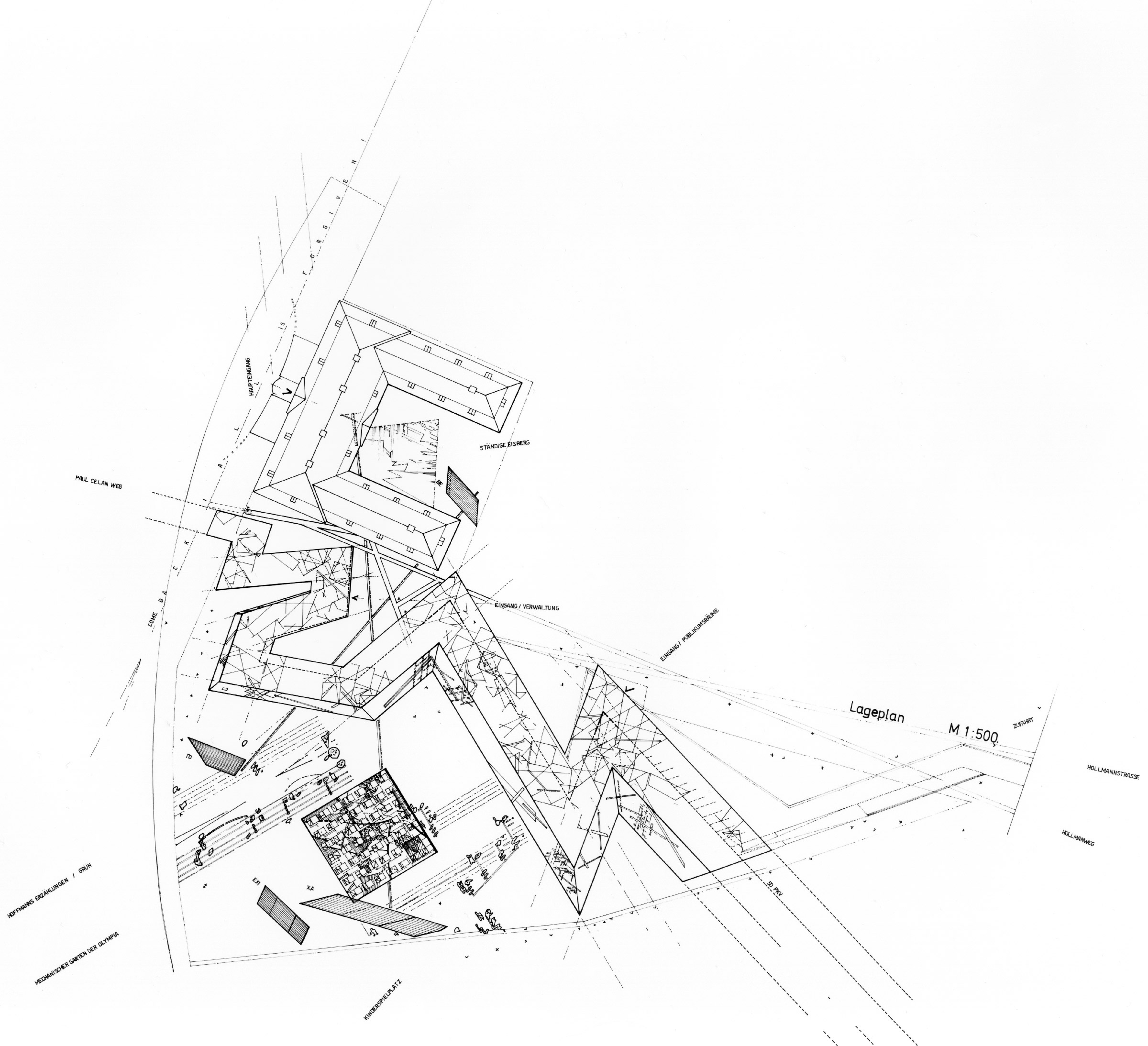
Libeskind mit Bates, Stankovic, Terragni+Vido
