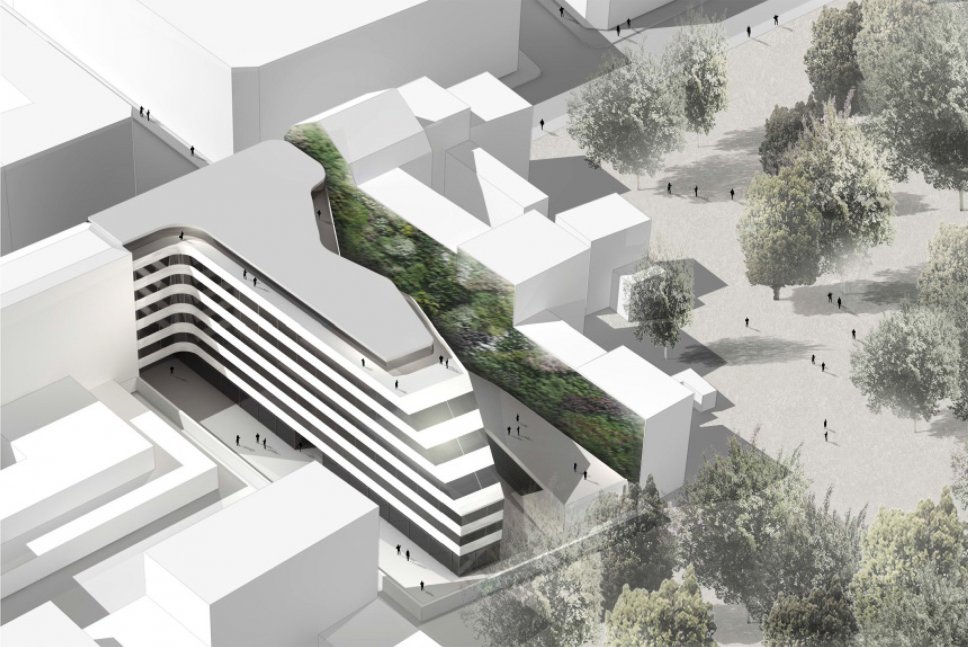Berlin
Housing Chausseestrasse 121
Hotel
Hotel
Hochtief
9.700 m²
2008
The new development consists of a hotel (Ramada), and a block of condominiums situated in the rear. Together, the volumes close the street-front and give rise to a double-row development that allows for a variety of uses. While the hotel benefits from its street-ward orientation, the residential development faces the landscaped interior of the block. Hence, both structures actively utilize the surrounding environment.
The object of the property’s infill is to enable users to experience the property’s quality and depth. Although the long front of the southern firewall continues to highlight the length of the property, it is now landscaped and converted into a vertical garden that invites orientation from the development’s new uses.
The space between the street-facing facade and the neighboring building serves as a passageway and view axis, exposing the firewall’s green garden. This passage is particularly discernible since it falls within view of the Schlegelstrasse. Moreover, the area between the vertical garden and the new building contains a public space that reaches out to visitors, inviting them to walk along the “Catwalk” and explore the property. At the same time, this interspace serves as an access-point to the hotel, the apartments and the ground-level establishments (cafe, conference hall, gallery etc).
The “Catwalk” in this area widens and leads to patio-like open spaces that will inevitably attract foot-traffic, due to the high concentration of uses and activities. Decorating the property, the landscaped gable wall will serve as a distinctive feature which remains perpetually green, thanks to the vertical garden which is adorned by multiple layers of plants.
