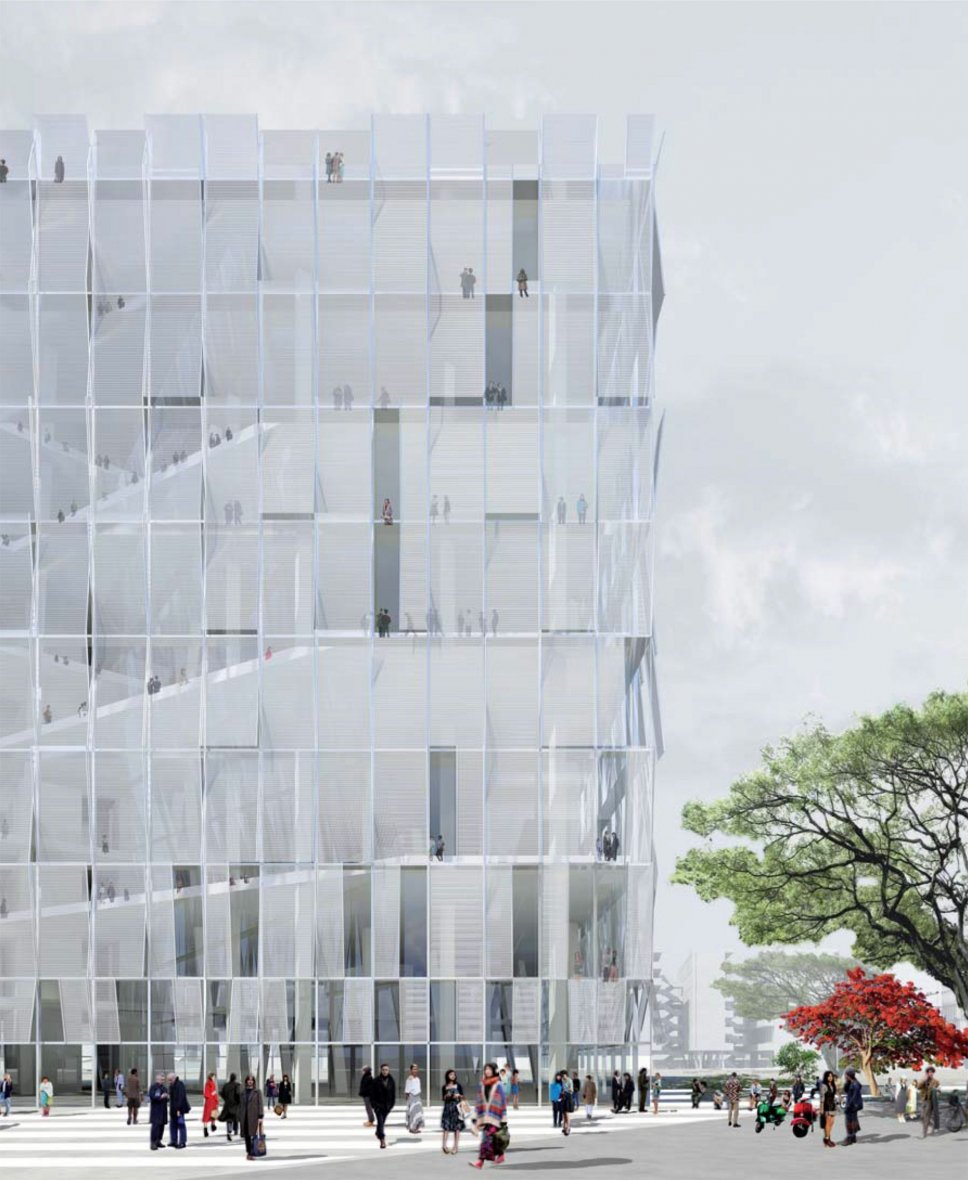Binh Duong
Vietnamesisch-Deutsche Uni
Library Building
Library Building
2013
The idea behind this project is founded on creating a unique design for the Vietnamese German University Campus; one that embodies the nature and qualities of a typical central-European campus. In order to create a new stimuli for the urbanization of the small hamlet, “the campus as a city” served as a powerful image around which our design was centred. With elements of the university and its context in mind, we first developed the means to create relationships that transcend the limits of the site. In doing so, we effectively anchored the new campus within its surrounding context.
The rectangular shape of the campus is structured by ribbons of buildings that are separated by streets, harmonizing a vivid rhythm of small alleys that are typical of Vietnam’s informal quarters. Juxtaposed against this visage, the diagonal boulevard links the main campus entrance with its various ancillary parts. The green vein, the Broadway, takes centre stage and represents the main artery of the campus’ “soft infrastructure.” It leads directly into the heart of the campus while allowing for pedestrian circulation, water retention facilities and recreational outdoor spaces of the highest quality. The central space at the crossing of the grid and creek system is flanked by two key buildings—the lecture hall in the north, and the library in the south. These iconic buildings identify and amplify the visibility of the campus’ focal point. Adjacently, student accommodations are placed on the edges of the four quadrants, each addressing its own unique contextual condition.
We weaved together the functions of the program with soft and hard tools, creating unique buildings that respond to the specificity of the project, and also its location and climate. In the process, we found ourselves designing a small city with many different functions of daily use and, last but not least, a student-friendly environment. This concept made the task more complex but also more fascinating!
