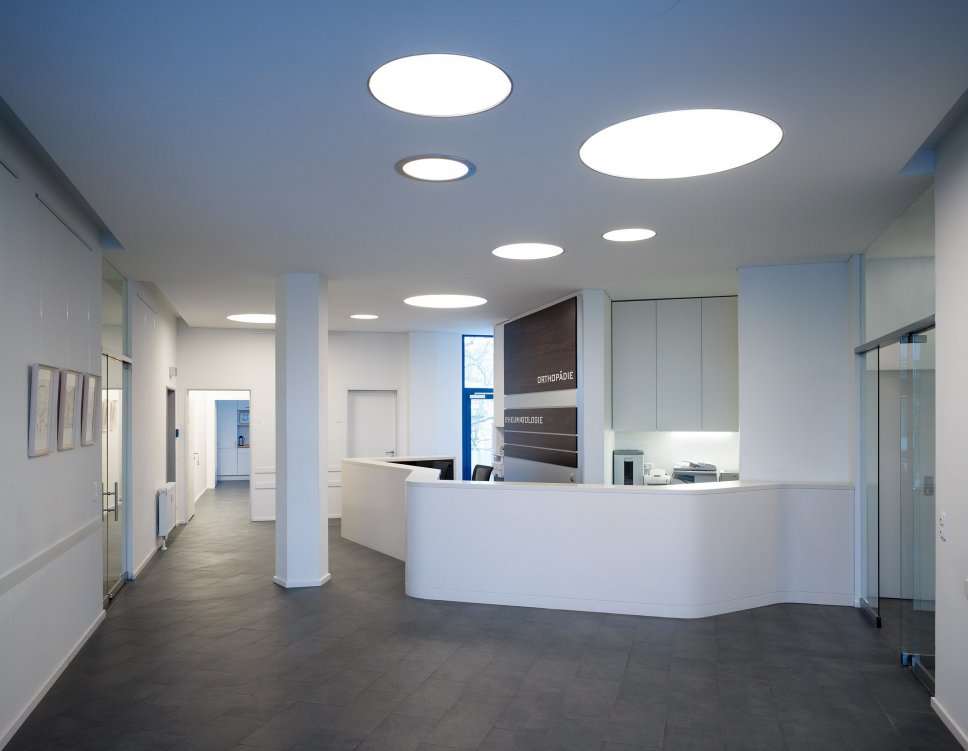Berlin
TKL
Orthopaedic Clinic
Praxisgemeinschaft
TKL - KB
GFA 406.74 m²
2007
Developed as a joint-practice of orthopedists, the focus of the design is centered on the communal spaces dedicated for entry, reception, registration, and waiting areas. The reception is located centrally and pivots around the entrance, directing patients to the waiting area and treatment rooms.
Large, round lights accentuate the waiting areas, while the treatment rooms are connected with sliding doors. The corridor zones are characterized by the space’s material clarity, and the indirect light which guides the flow of patients. Thus, the area nurtures an ambience of peace, away from the hectic clamor of the city.
